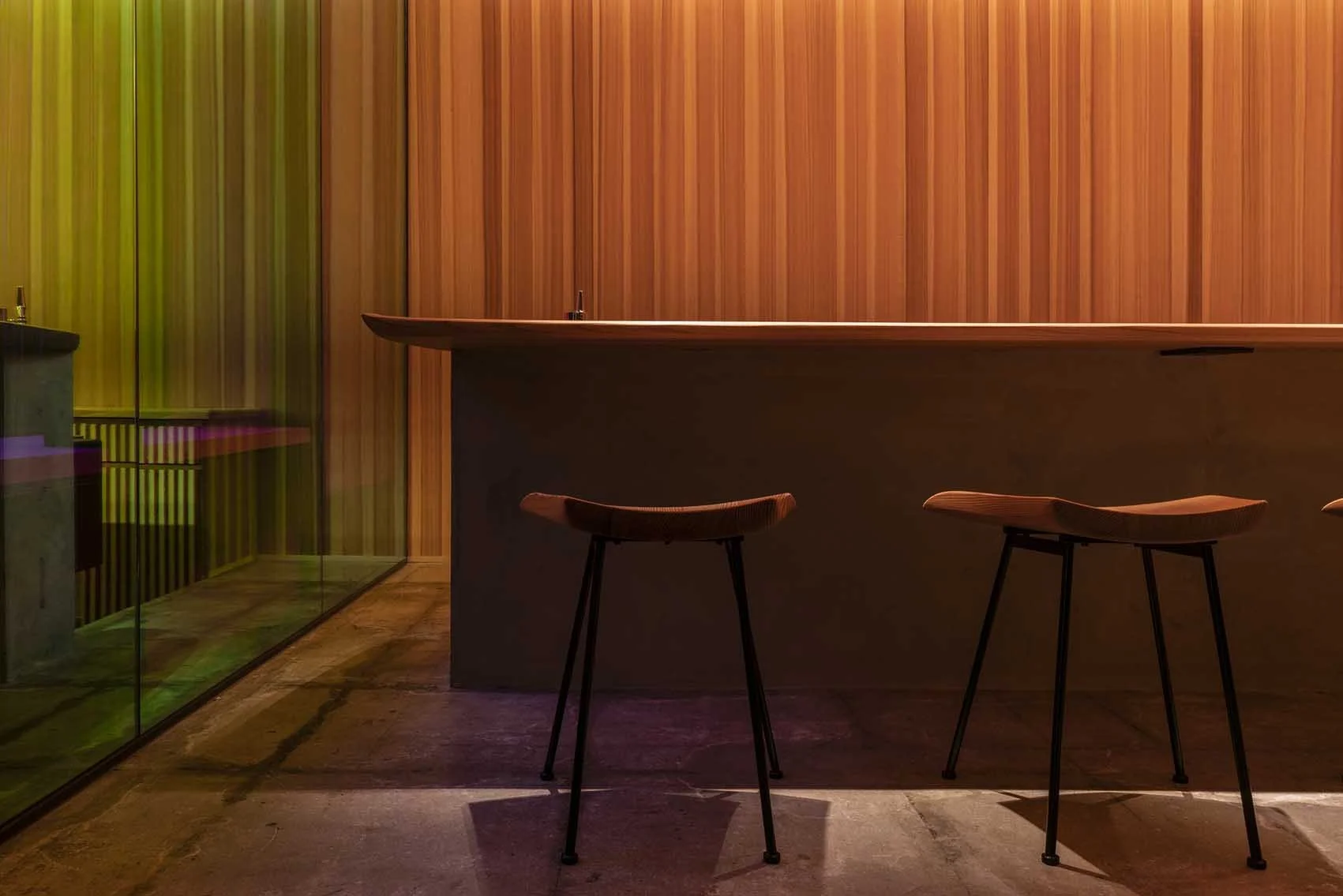Sushi KAUTO by cafe co.
Restaurant | Osaka, Japan
Sushi KAUTO | cafe co. | photography : Yasunori Shimomura
DESIGN NOTE
Stunning countertop made of quarter sawn Yoshino cedar
Sushi restaurant design that makes use of existing elements
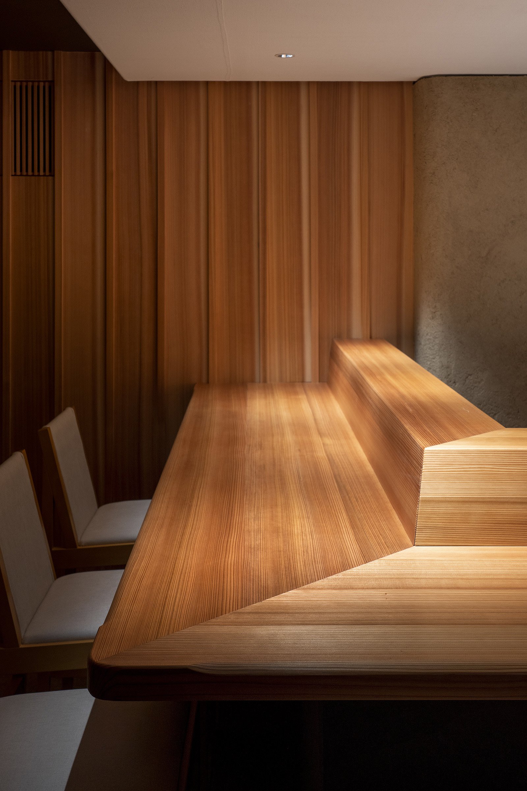
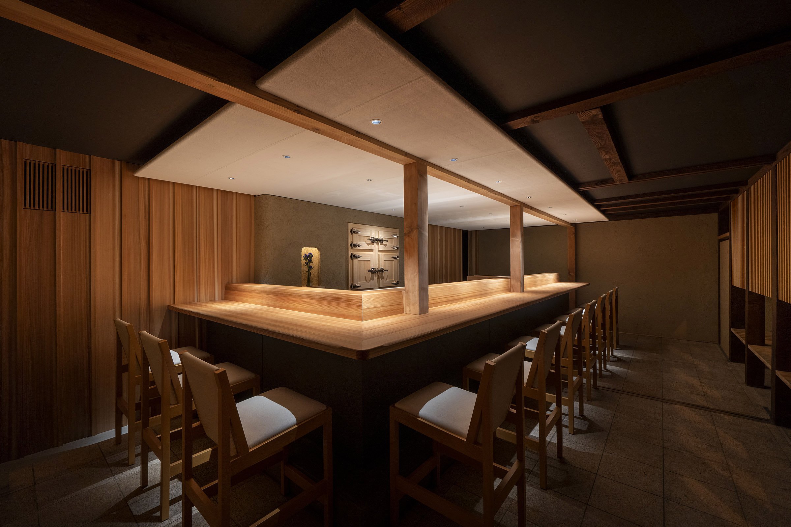
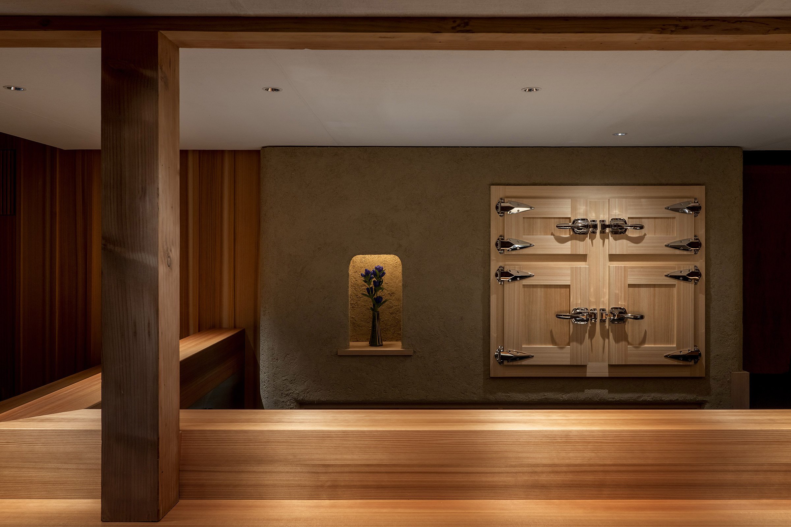
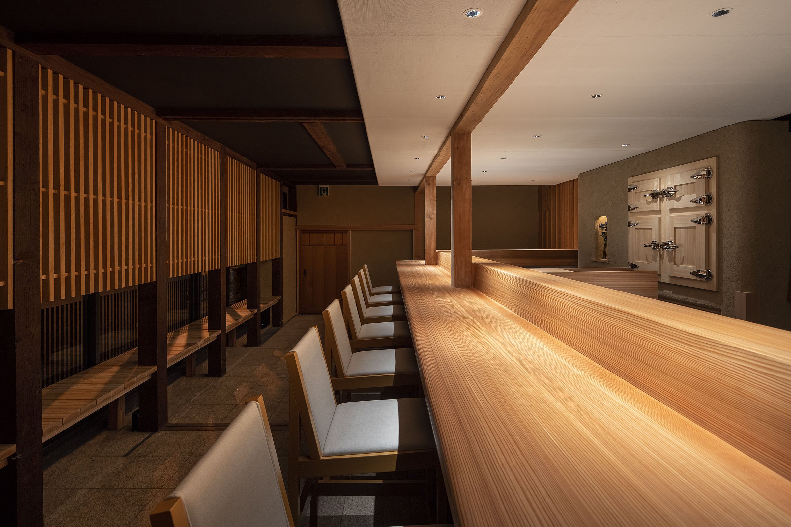
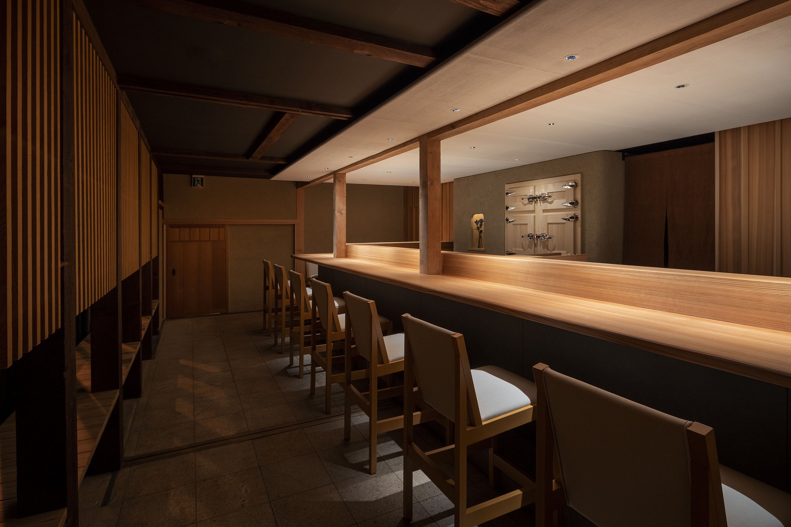
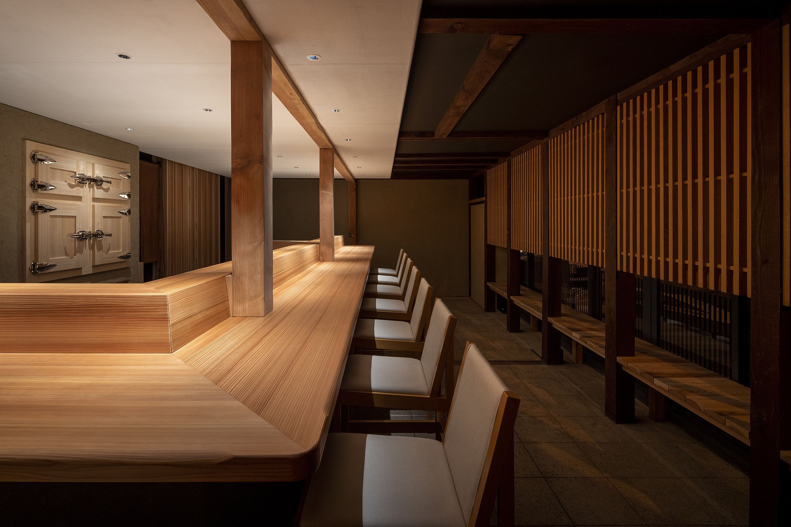
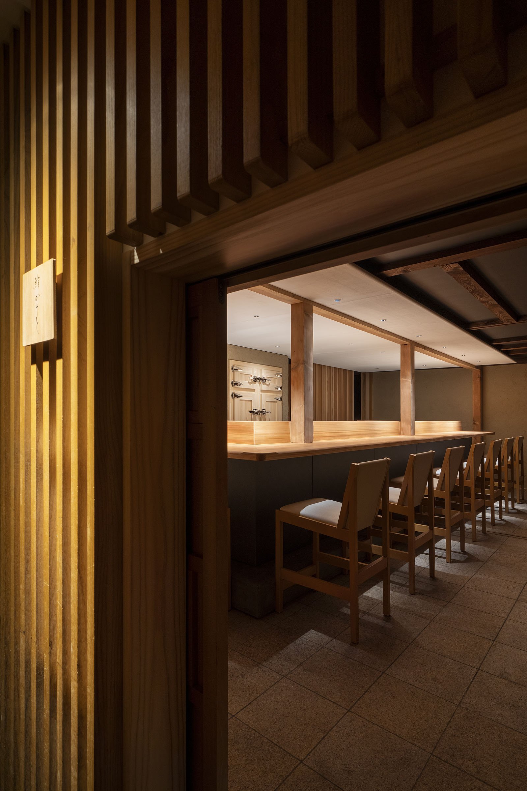
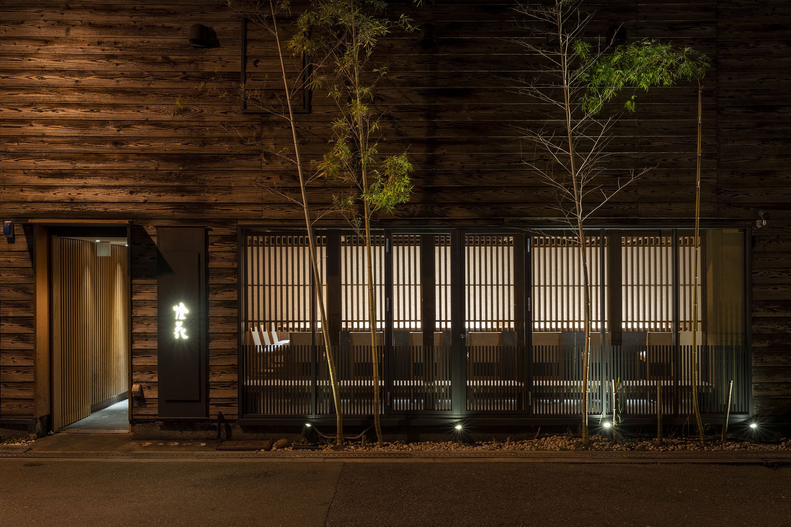
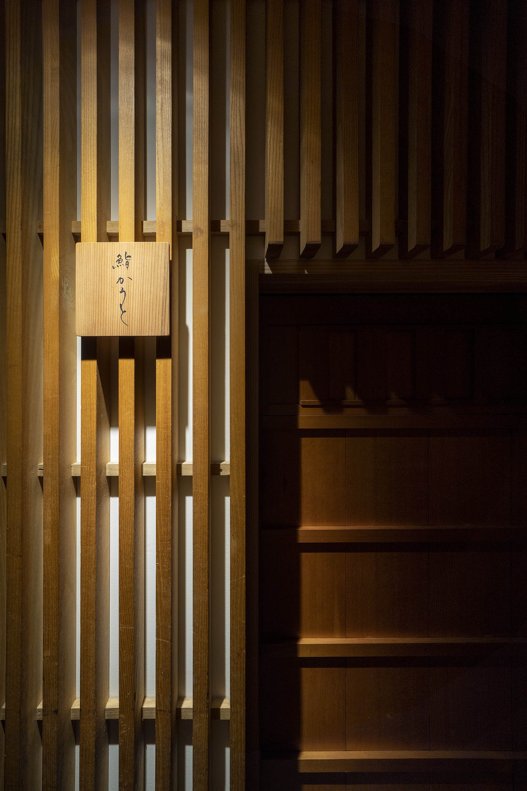
photography : Yasunori Shimomura
words : Reiji Yamakura/IDREIT
Yoshiyuki Morii, a founder of Japanese design studio ‘cafe co.’ has designed a small sushi restaurant ‘Sushi Kauto’ with a custom-made beautiful cedar wood counter in Umeda, Osaka. This sushi restaurant was built by renovating a former party room in Touka, a Japanese restaurant designed by cafe co. 20 years ago.
Morii explained, “Due to Covid-19, the parties have decreased, so the restaurant owner asked us to renovate the party room into a new sushi restaurant. The owner requested two points: to lower the cost of renovation and to increase customer spending. So we began by designing an attractive counter. A solid cypress counter would be appropriate for a high-end sushi restaurant, but it's too expensive to use. We decided to use Yoshino-cedar for this restaurant, and asked Kohtaro Mori, a skilled woodworker, to make the countertop.”
Mori runs a furniture workshop in Yoshino, Nara Prefecture, famous for its cedar wood growing area. His furniture is known for its beautiful wood grain, which is carefully finished with several types of small hand planes.
Morii also said, “As a former boat builder, Mori's skills are impressive because he can provide us with something beyond our imagination. Basically, instead of sandpaper, he uses a plane to finish it, which also makes the surface very smooth. Although cedar is a softwood, he applied a clear coating to prevent staining, resulting in a practical counter”.
On the wall, the designer Morii installed a refrigerator with a classic cypress door inside the counter to attract customers’ eyes. In this restaurant, the Japanese restaurant's kitchen is located behind the sushi counter, so inside the wooden door is not cooled by ice like authentic style, but by a general electric refrigerator. As a result, the wall refrigerator is functional because ingredients can be loaded and unloaded from both the kitchen and the counter side.
They also created a unique texture for the ceiling. “We built a new thin ceiling over the counter and covered it with a delicate fabric and finished it with paint. I like this original finish because it has a fabric-like texture, but it doesn't crack and is maintenance-free”, Morii said.
The pillars and beams seen under this white ceiling are all existing, but the surface has been polished to reveal a new look. Hiroyuki Nagira, chief designer of cafe co. said, “Based on the concept of using existing elements, we left the stone floor and wall lattice in the space.” The restaurant's entrance was created by cutting through the existing wall and lattice to fit a newly purchased small antique door.
Looking back on the entire process, Morii said, “ Considering environmental issues from the standpoint of an interior designer, I think we should choose materials that can be used for a long time. The Yoshino cedar counters and some of the new wooden walls can be used for a long time if cared for, and the wood with beautiful grain may be reused for other things. We designed this store with these thoughts for the future. Also, this restaurant project reminded me once again that design is not just about the amount of money, but about being creative within the constraints and limitations.”
DETAIL
A detail of Yoshino cedar made countertop finished by skilled woodworker Kohtaro Mori based in Yoshino. Mori used quarter-sawn cedar lumbers with beautiful wood grains.
The designer installed traditional look built-in refrigerator with solid cypress made door on the wall.
A low height antique door was used for the newly built entrance for the sushi restaurant.
CREDIT + INFO
Name: Sushi Kauto
Design: Yoshiyuki Morii, Hiroyuki Nagiha / cafe co.
Sushi Counter: Kohtaro Mori / Mokkou Mori
Lighting design: Takayoshi Murai / LIME DESIGN
Construction: Uchida Kensetsu
Location: 2-5-28 Sonezaki-Shinchi, Kita-ku, Osaka-shi, Osaka, Japan
Owner: Operation Factory Inc.
Main use: Restaurant
Completion date: October 2020
Floor area: 31.14 sqm
Material
wall: quarter sawn cedar board, clay straw plaster wall
ceiling: plasterboard + thin fabric + paint
sushi counter: quarter sawn cedar + clear coat finish
built-in refrigerator door: solid cypress





