ŌYANE by DO.DO.
Retail store | Nagasaki, Japan
OYANE | DO.DO. | photography : Takumi Ota
DESIGN NOTE
The design utilising local materials to tell the context of making ceramics
Composition of gallery-style shop and existing warehouse shop
Eye catching large roof for the square
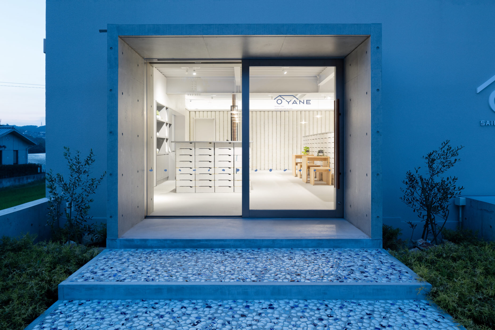
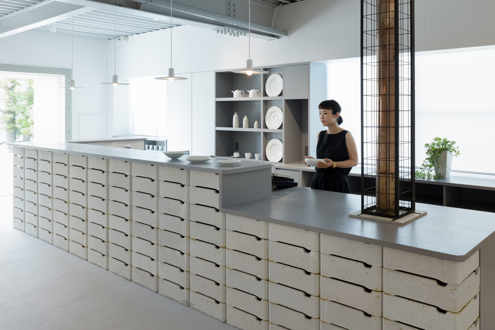
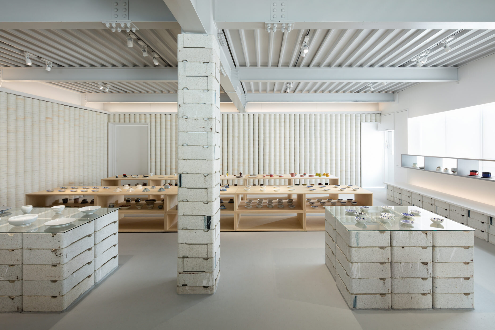
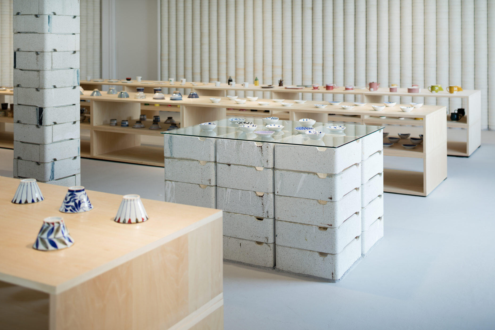
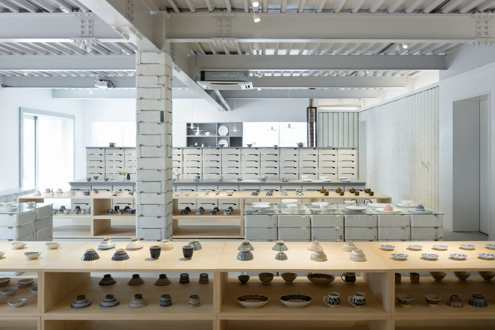
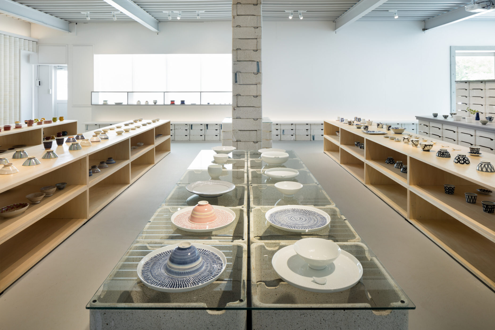
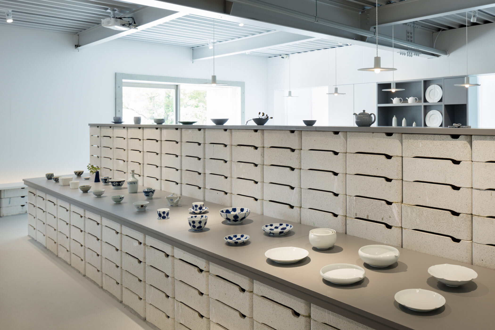
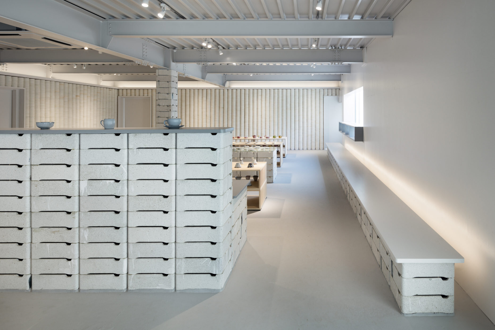
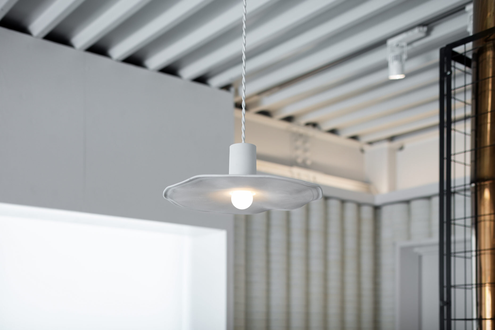
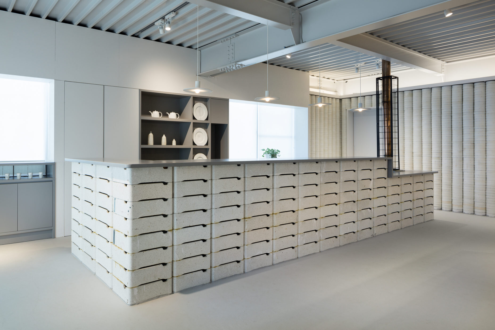
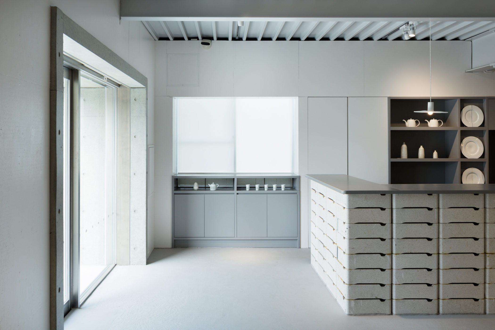
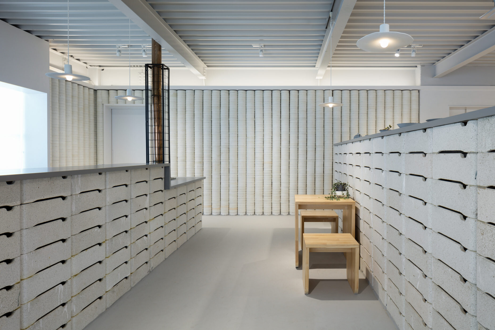
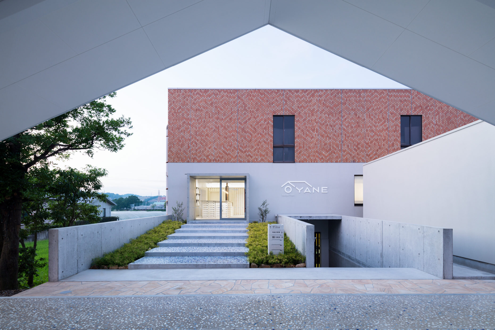
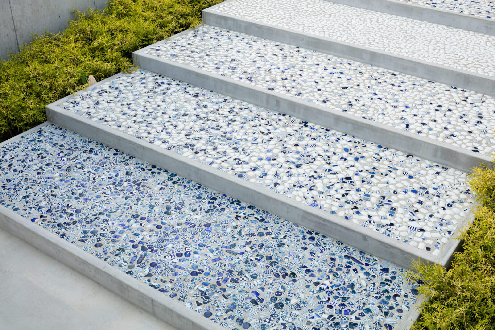
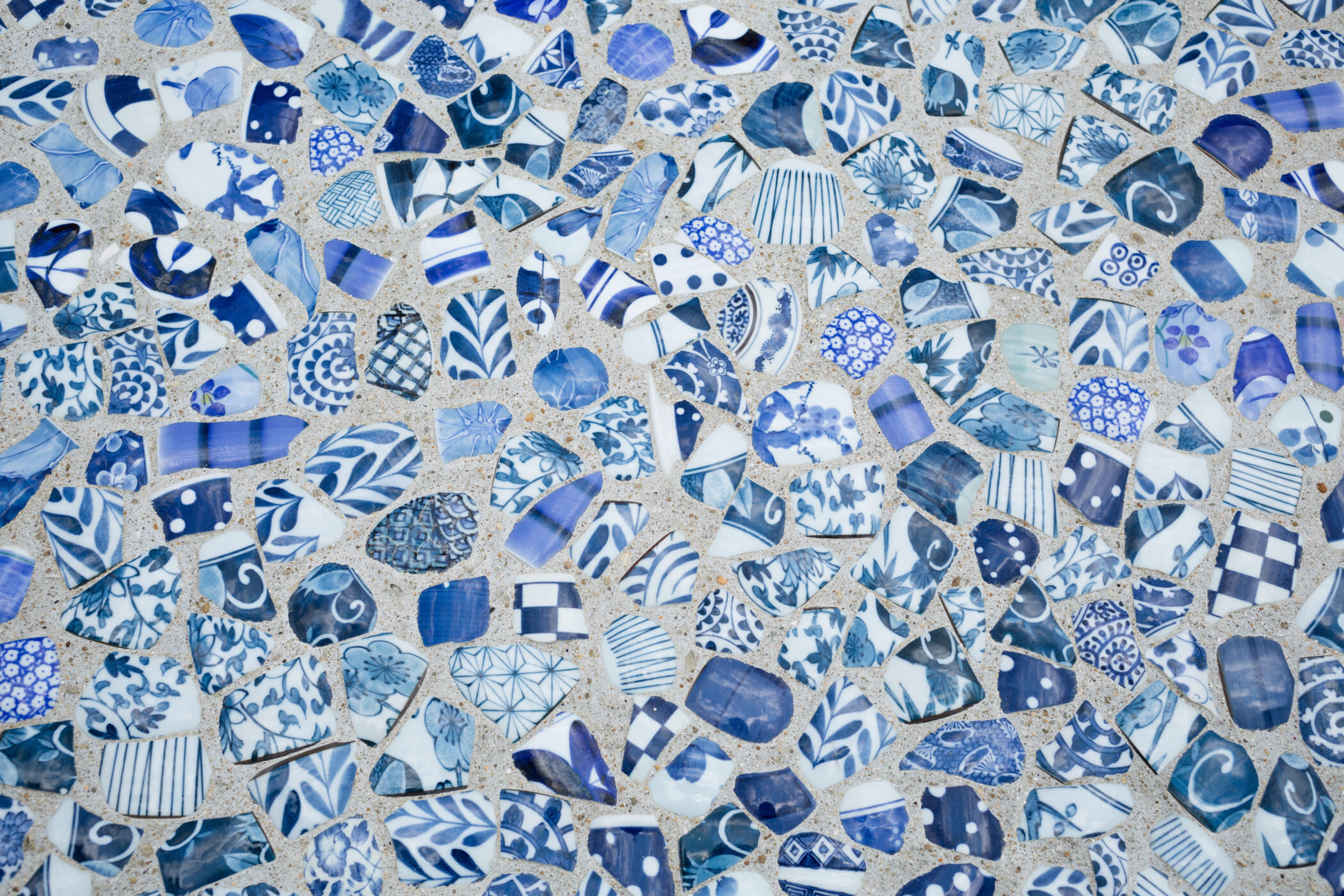
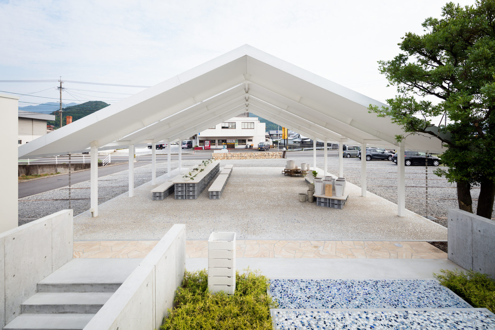
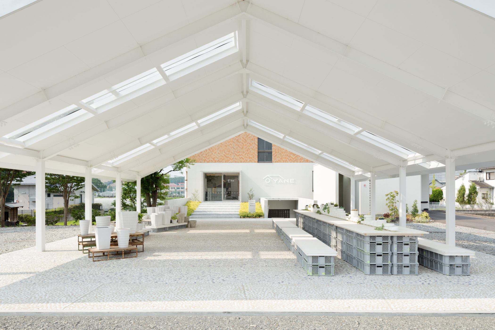
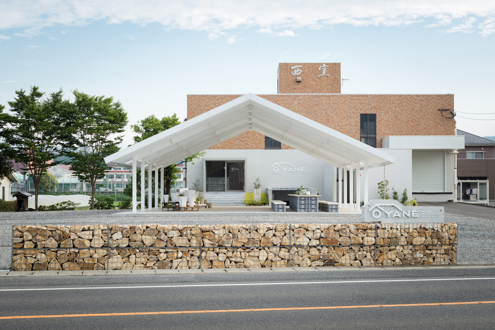
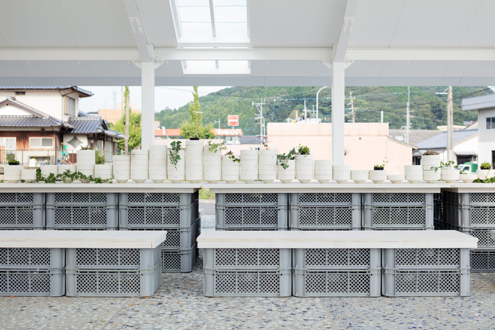
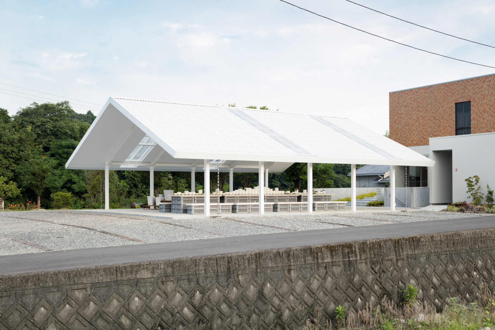
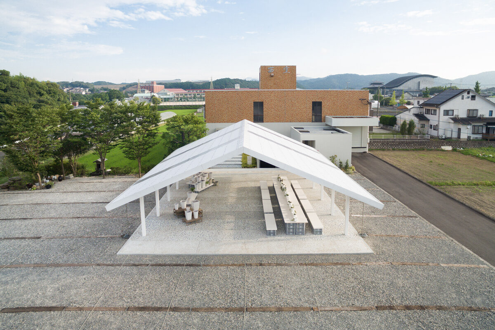
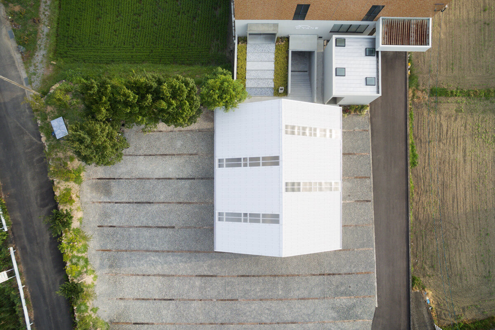
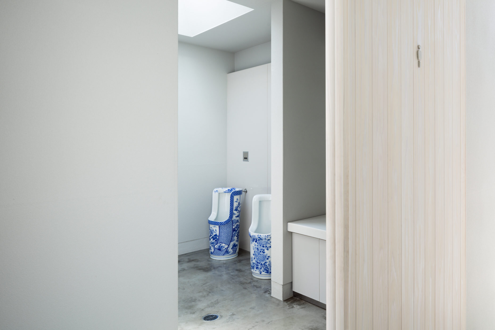
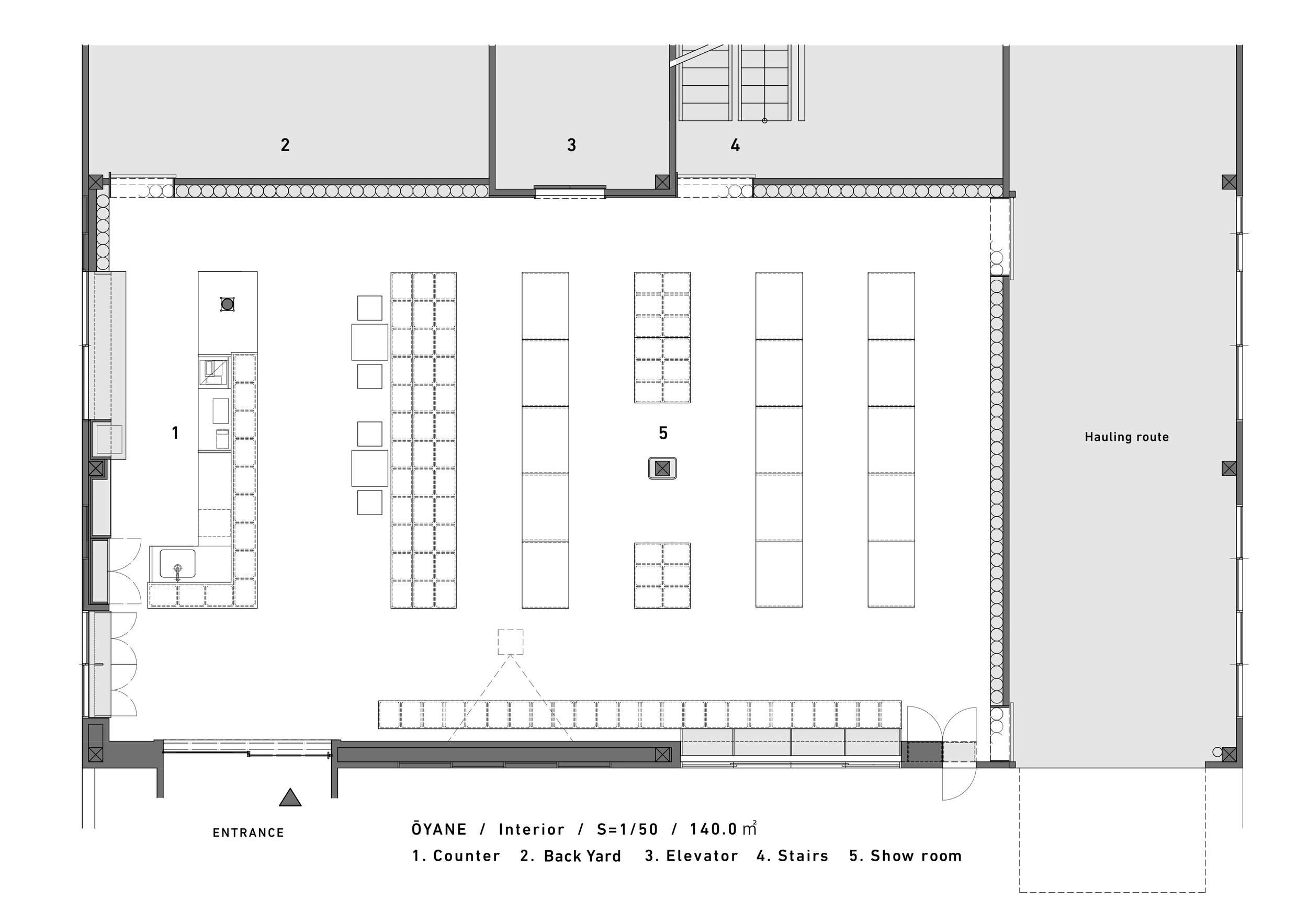
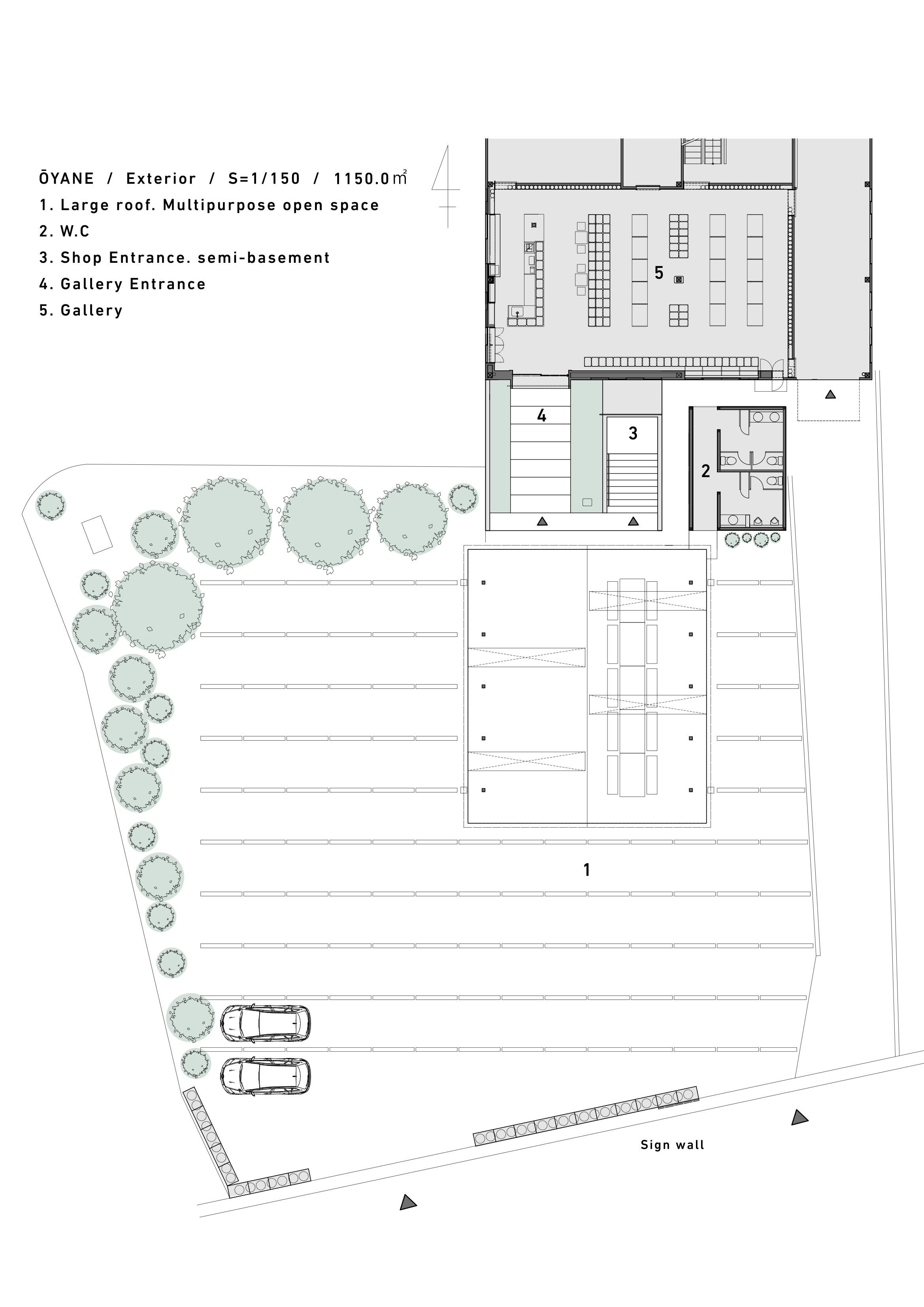
photography : Takumi Ota
words : Reiji Yamakura/IDREIT
A ceramic tableware shop design including a tiny cafe and gallery-like space for Saikai Toki in Hasami-Cho, Nagasaki prefecture. Saikai Toki is a well-known porcelain tableware production and wholesale company established in 1946. DO.DO., a tokyo-based design firm founded by Kei Harada, was asked to create a new space that aimed to increase visitors for existing porcelain shop in the basement.
Though the shop had excessive volumes of tablewares with tall shelves, Harada thought that the shopping experience just like exploration could be fun. So, the designer left the shop without any changes and proposed a new gallery-style store on the upper floor on the contrast with the existing warehouse-style shop.
DO.DO. designed the gallery space with a large number of saggars called ‘Boshi’, a type of ceramic containers that used for ceramic production in the past. The designer rediscovered the value of the Hasami area and utilized the local materials such as those containers for the wall and old porcelain pieces for the outdoor staircase of the new shop. The site-specific design enabled adding the originality and authentic touch for the store that shows real locality and client's history. Besides, the square having a large roof structure was designed for a seasonal market and events.
Now, within the Saikai Toki premises, the construction for a new restaurant designed by DO.DO. is in progress and will be opened in May 2020.
DETAIL
Harada installed saggars, a type of ceramic containers that used for ceramic production to create display tables and walls.
Custom-hand-made ceramic lamp shade was designed for the shop.
For the approach of the new store, blue ceramic pieces was used to represents sight-specific design.
The detail of the staircase.
For the exterior, reclaimed railway sleeper wood was used to create stripe pattern on the gravel ground.
CREDIT + INFO
Name: ŌYANE
Design: DO.DO. Kei Harada
Sign design: Hokuto Fujii / hokkyok
Construction: Kozasa Kensetsu
Location: 2204-4 Orishikisego, Hasami-cho, Higashisonogi, Nagasaki
Main use: Retail store
Date: July, 2016
Material:
display shelf/basswood plywood
wall and display table/recycled saggar, a type of ceramic container
outdoor floor and staircase/custom-made exposed-aggregate finish with ceramic pieces + reclaimed railway sleeper wood + gravel
RELATED POST
>>> designed by DO.DO>











