ARIAKE RESIDENCE by I IN
Tokyo, Japan
ARIAKE RESIDENCE | I IN | photography: Tomooki Kengaku
DESIGN NOTE
Unique art that reflects the concept
Gradation of gold and copper leaves
Custom-made bronze-colored lighting

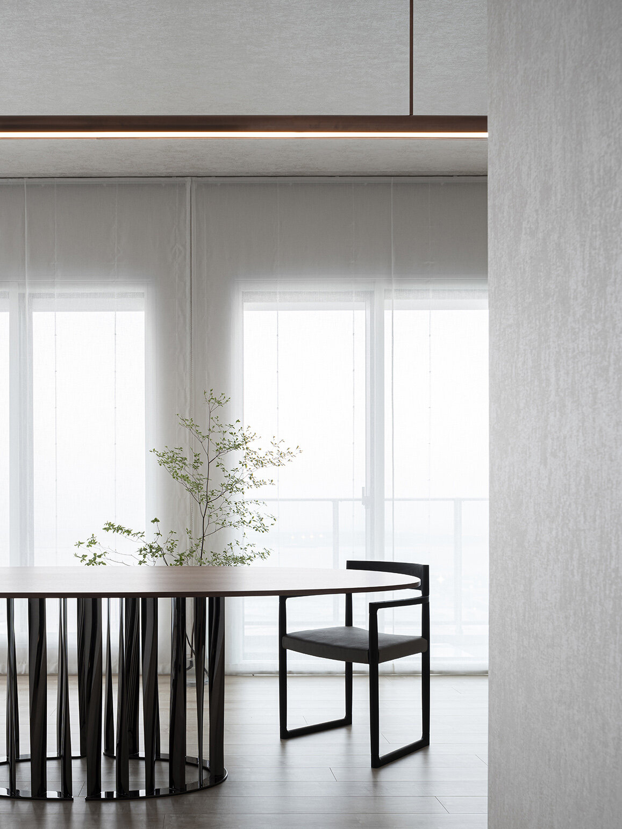
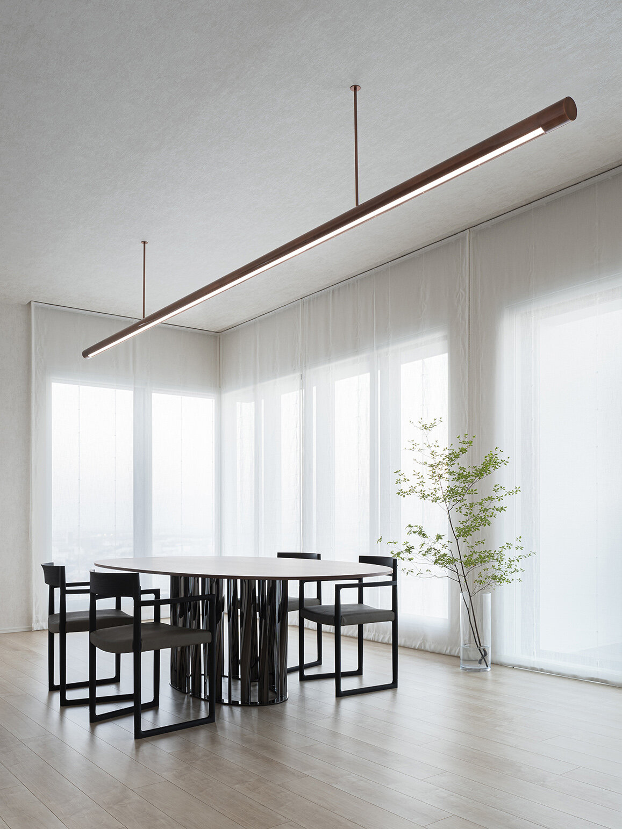
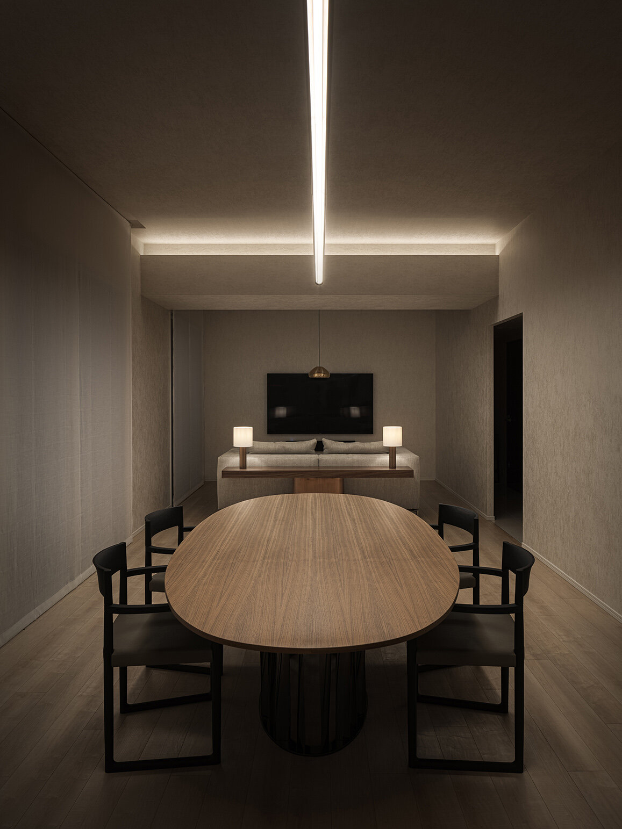
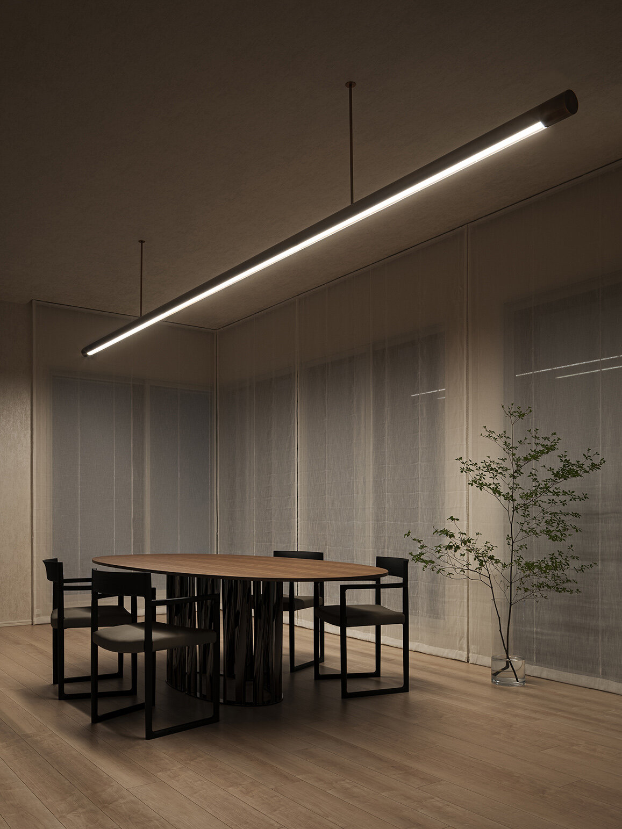
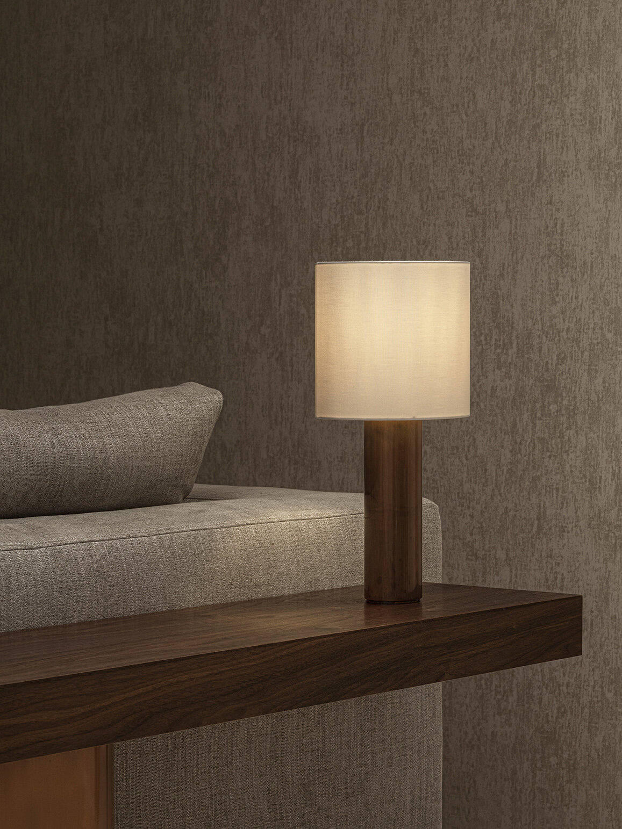
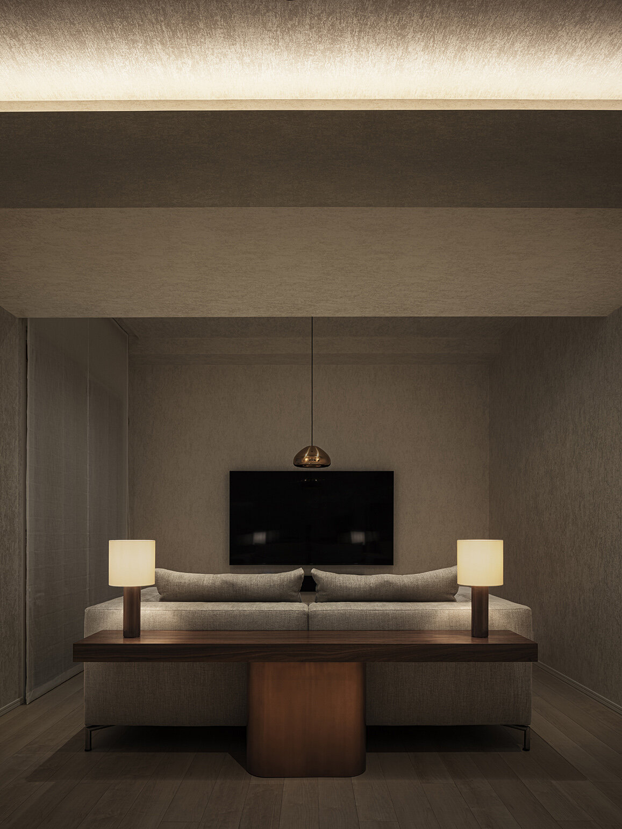
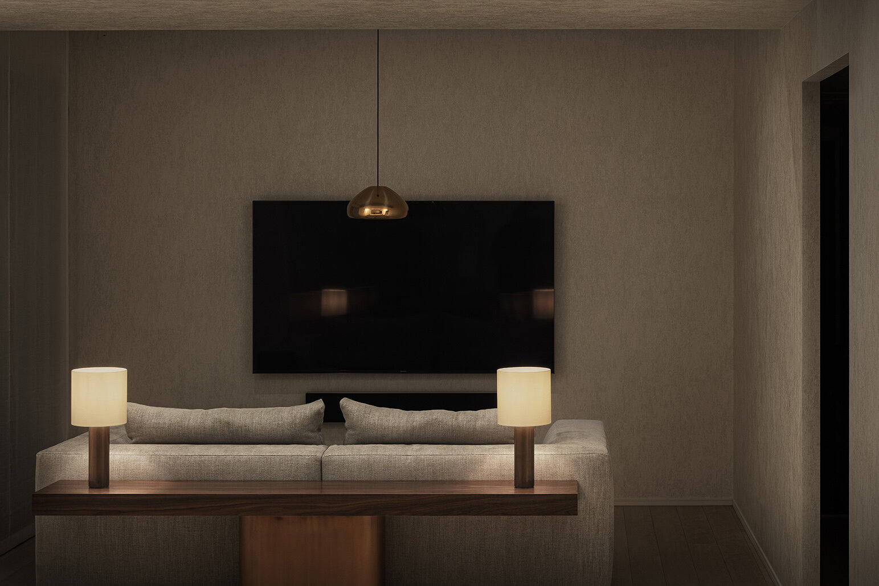
photography : Tomooki Kengaku
words : Reiji Yamakura/IDREIT
Tokyo based design firm I IN, established in 2018, has designed a unit in a high-rise apartment in Ariake, Tokyo. The renovation area includes the living room and hallway.
In response to the client's request to bring in a bronze colour, which they preferred, copper was used as a key material in the design of the renovation.
The designer, Yohei Terui and Hiromu Yuyama explained, “This residence had a typical layout before the renovations, so we removed the partition wall between the living room and the private rooms to create ample living space. In the centre of the room, we designed a copper-coloured pendant light, approximately 5 metres long, that highlights the depth and surrounds the entire space with gentle light. We also created a wide custom-made table lamp between the dining space and the sofa, using the same metal.”
They placed indirect lighting over the beams and chose textured cloth for the ceiling and walls. ‘I IN’ always designs and plans the lighting with great care, they said.
When we asked them about the art in the hallway, they said, “The client has gold furniture in the bedroom, so the idea came to me that there should be art that connects the two colours, gold and bronze. So we collaborated with Hakuichi, a Kanazawa-based gold leaf manufacturer, to create this unique artwork. The concept of the space was expressed by mixing gold and bronze leaves in gradation in the centre. The leaves are very thin and brittle, but by using a special base material, we were able to achieve a three-dimensional texture.”
Artwork that delicately reflects light gives the space a unique and sophisticated character.
DETAIL
Art in the corridor, using gold and copper leaves in a gradient pattern.
The custom-made table lamp next to the sofa was made of copper-coloured metal, the key colour of the space.
To create original art that matched the concept, the designer used gold and copper leaves. (photography: I IN)
Artwork under process at Hakuichi's studio. A unique technique was used to use fragile foil. (photography: I IN)
CREDIT + INFO
Name: ARIAKE RESIDENCE
Design: I IN
Manufacture of art: Hakuichi
Custom-made furniture: THE TRUE
Construction: AICS
Location: Tokyo
Completion date: May, 2020
Floor area: 52 sqm (renovated area)
Material:
floor/ existing floor
wall and ceiling / wallpaper
art/gold leaf, copper leaf
custom-made pendant light (THE TRUE)/copper plating steel with patina finish
custom-made table lamp (THE TRUE)/copper plating steel with patina finish + American walnut veneer + fabrics shade
table/ BOBOLI (Cassina IXC.)
chair / SWEEP (INTERIORS)













