HOUSE IN HIGASHI-GOTANDA by CASE-REAL
Tokyo, Japan
HOUSE IN HIGASHI-GOTANDA | CASE-REAL | photography : Daisuke Shima
DESIGN NOTE
Galvanised steel walls reflecting the surroundings
Sophisticated indirect lighting along with the slanted ceiling
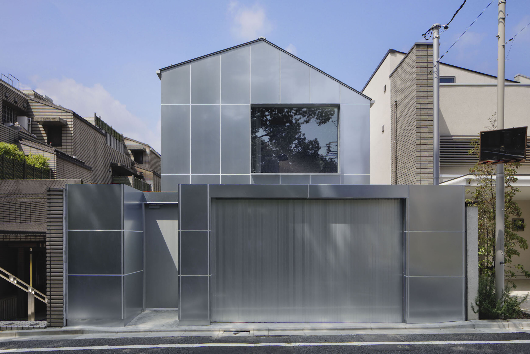
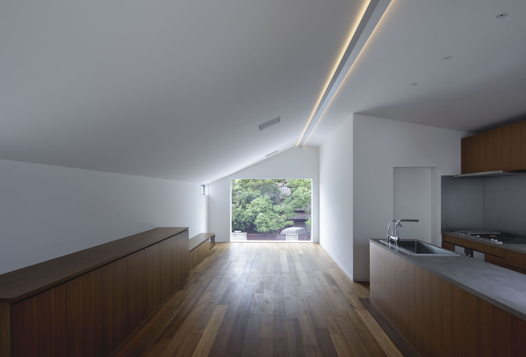
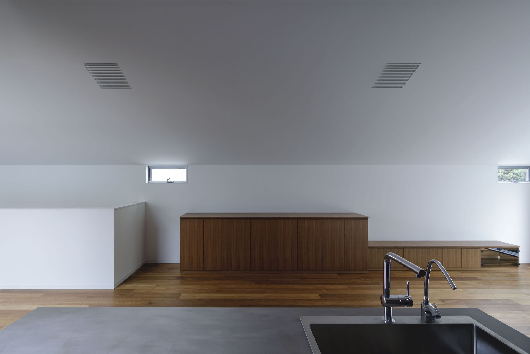
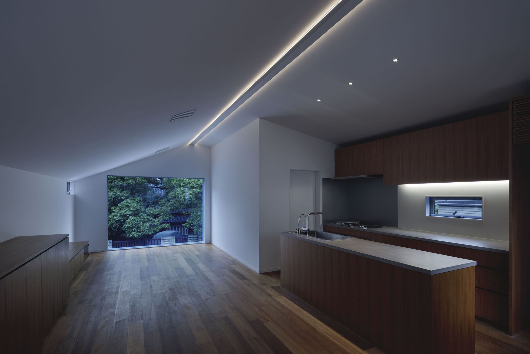
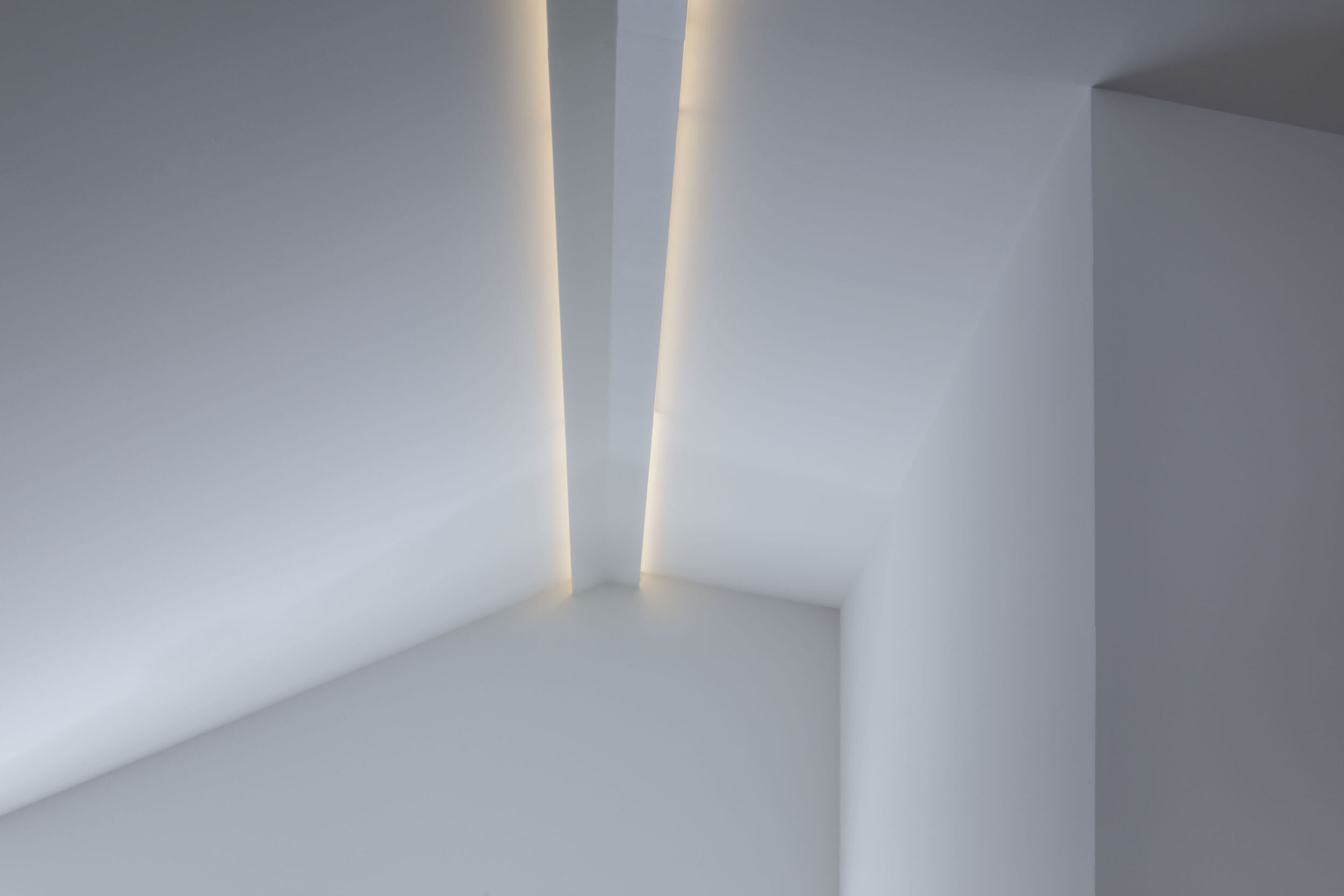
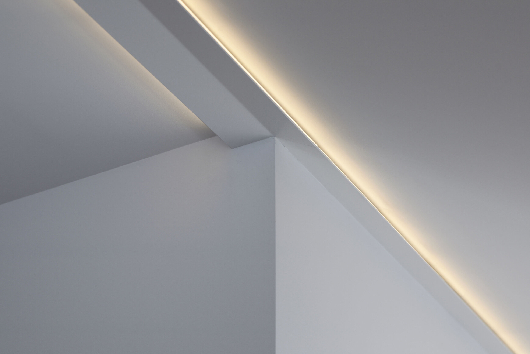
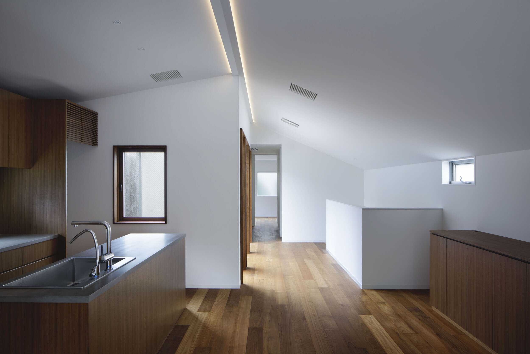
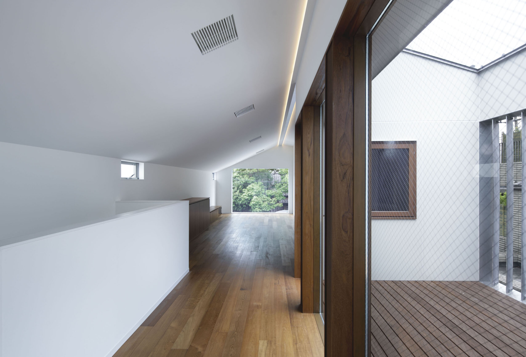
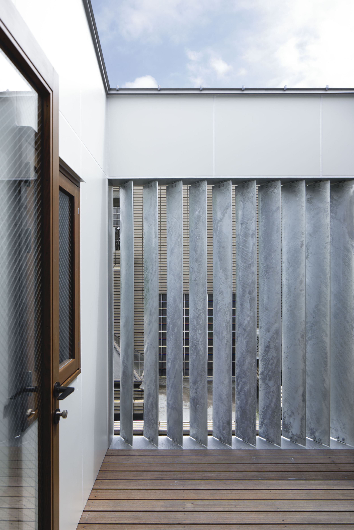
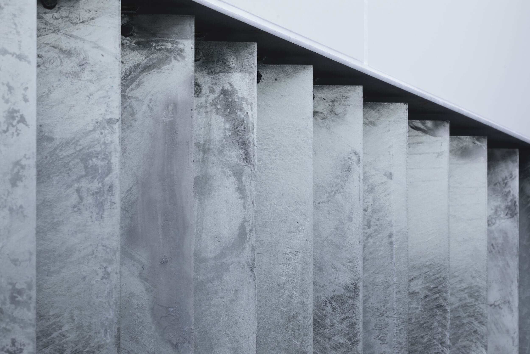
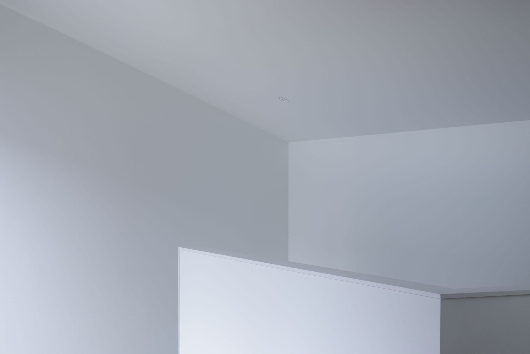
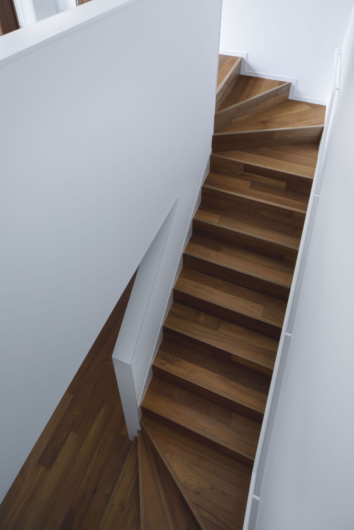
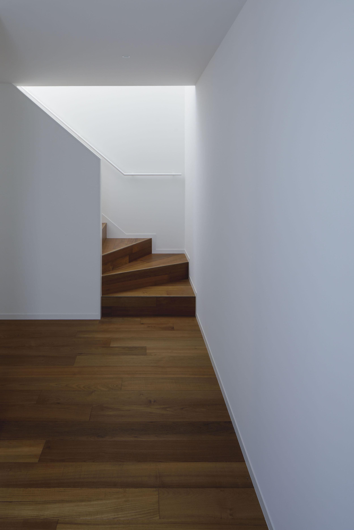
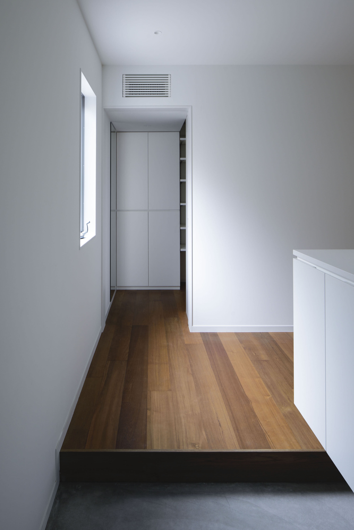
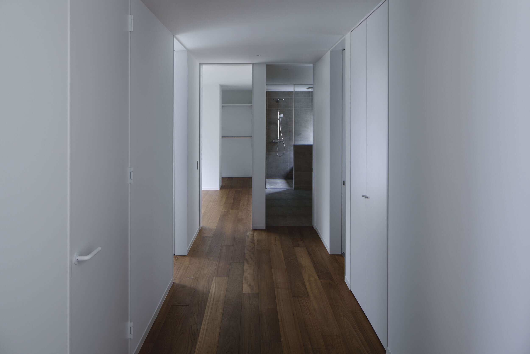
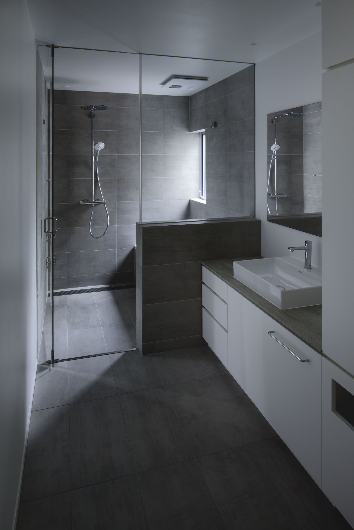
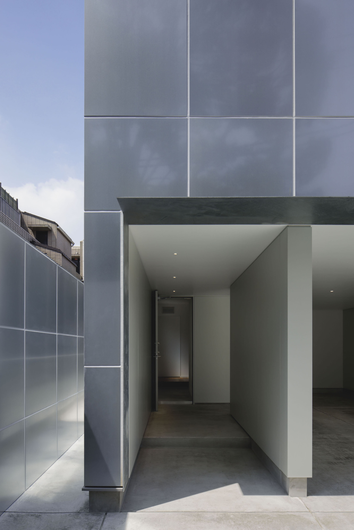
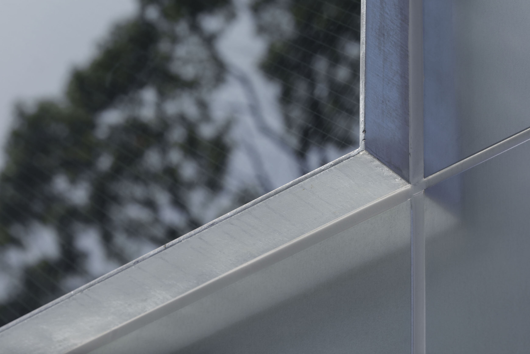
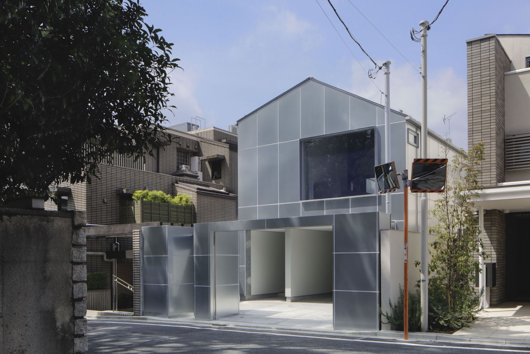
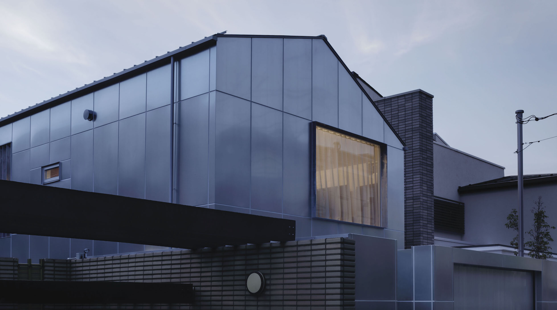
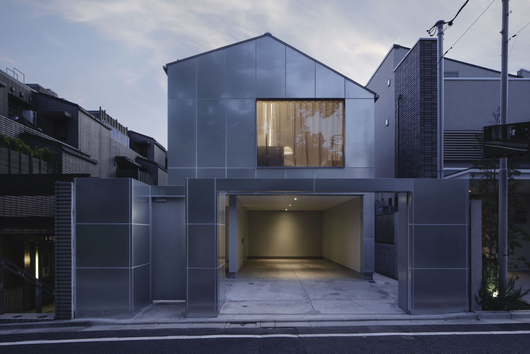
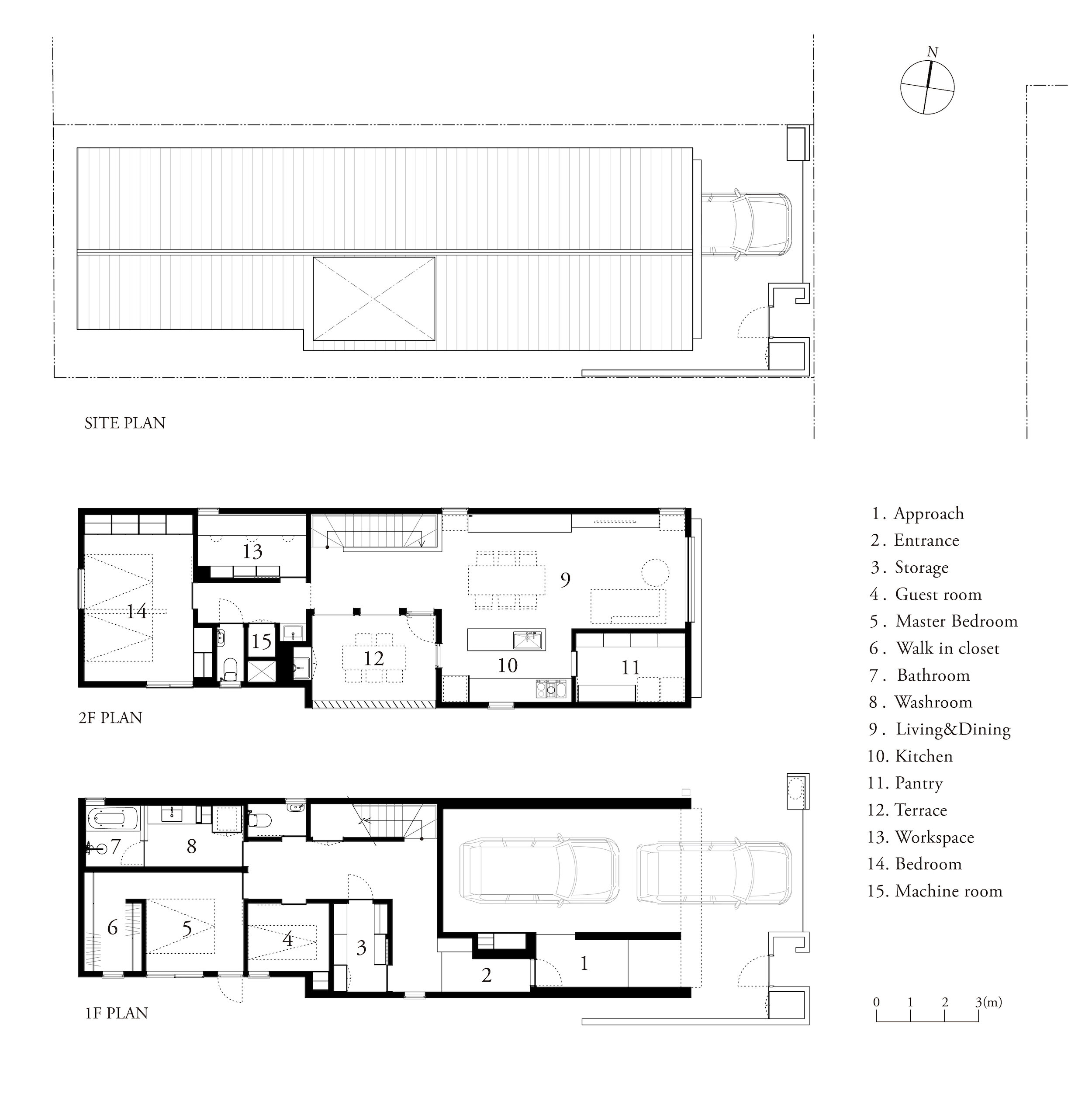
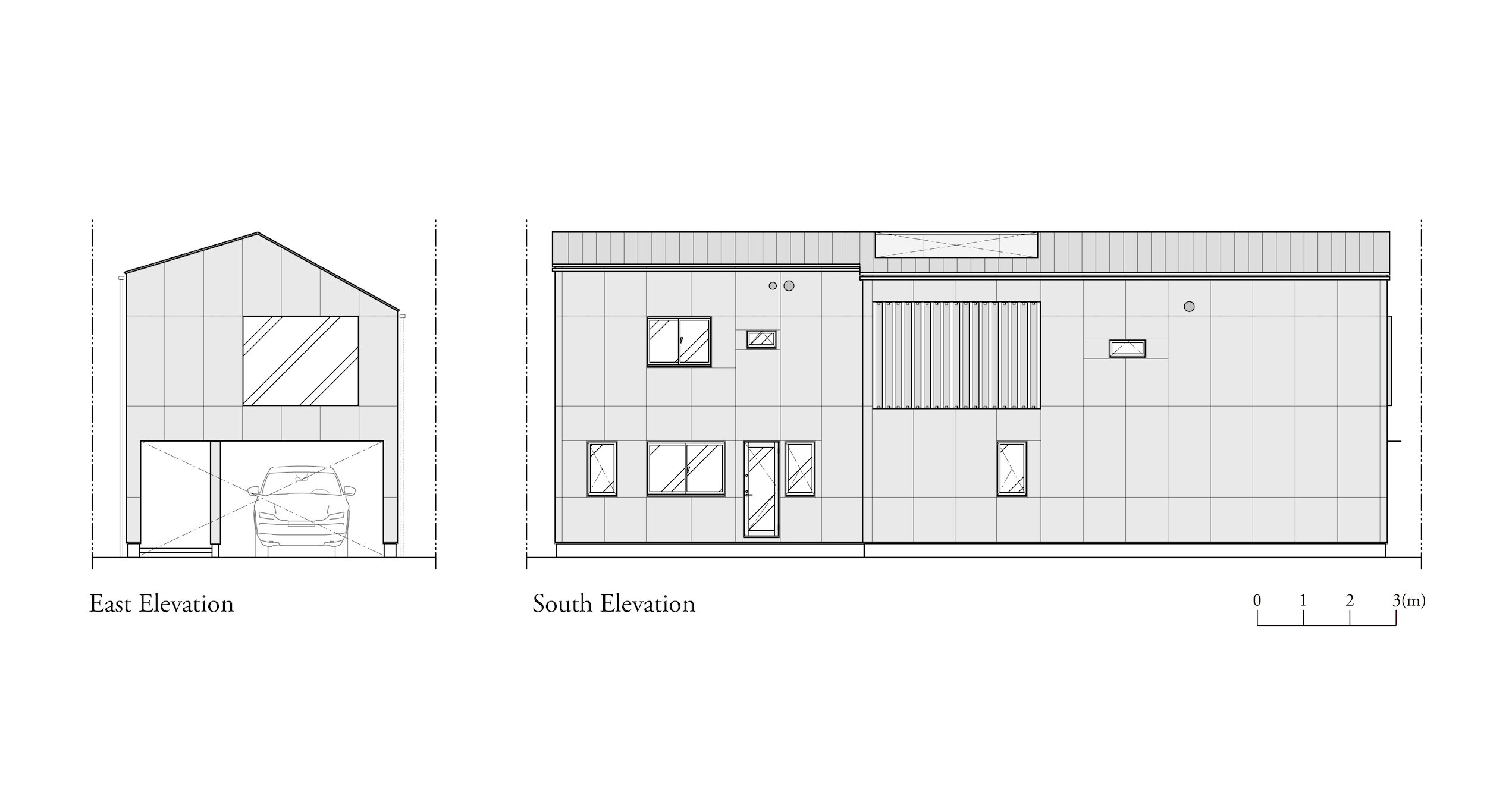
photography : Daisuke Shima
words : Reiji Yamakura/IDREIT
CASE-REAL has designed a house in Tokyo using galvanised steel for the entire exterior. In the quiet residential area, the client wanted to maximize the floor area in the site, a terrace on the ground floor and parking space for two cars.
When we asked Koichi Futatsumata about the first idea, he said, “It was challenging to build a terrace on the ground floor when trying to have a large building volume here, so we proposed a terrace on the south side of the first floor, allowing light and air to enter. There is a low-rise apartment on the south side of the terrace, so we installed a louvred blindfold to block the direct view and the solid direct light from the south.”
“In the interior, we have designed a staircase next to the terrace so that the sunlight from the terrace can reach the ground floor. The terrace acts as a light well; the sunlight reflects off the ceiling and spreads through the stairs to the lower floor. This terrace is also furnished with outdoor tables and is used for breakfast, barbecues, and other daily life activities.”
When asked why they chose steel for the exterior, the designer Futatsumata replied, “The client requested a hard material rather than a plaster or sprayed material. After considering several materials, including Corten steel, we decided to use galvanised steel panels, which develop a calming patina over time. The window frames and the blindfold louvres are made of 9 mm thick hot-dipped galvanised steel. The exterior wall, which now has a metallic sheen, reflects the ward's preserved trees opposite the site beautifully. By using materials that change their texture over the years, we aimed to create an architecture that allows people to enjoy the different reflections of day and night and the changes of time.”
Regarding the interior design, when we asked the design concept behind the distinctive indirect lighting on the first floor ceiling, he replied, “The ducting of the central air-conditioning system lowers the ceiling, so we thought of getting gentle light from above, without using downlights. In this custom-made fixture, a long metal plate was bent into a V-shape to match the ceiling's angle, and the LED light mounted inside illuminated both sides along with the slanted ceiling. We tried to create a sense of unity and to emphasize the depth of the space by placing the narrow lights throughout the upper floor.”
Futatsumata adds that he feels comfortable with a weak light like a candle in residential space, so in this house, they installed a single pendant light and a minimum of downlights.
DETAIL
The designer selected galvanised steel panels for the exterior wall. For the garage, a side sliding garage door was installed.
The louvres on the upper terrace were made from 9mm thick hot-dipped galvanised steel.
In the centre of the sloping ceiling they have installed a V-shaped indirect light.
The depth of the room was emphasised by the long, narrow indirect lighting on the ceiling. Interior lighting was installed only where it was needed.
A view from the corridor towards the living room. The air conditioning system is located in the white louvred double doors on the right.
CREDIT + INFO
Name: HOUSE IN HIGASHI-GOTANDA
Designer: Koichi Futatsumata, Yuki Onita / CASE-REAL
Design Cooperation, Construction: Yoshida building firm
Lighting Plan: Tatsuki Nakamura / BRANCH LIGHTING DESIGN
Location: Tokyo, Japan
Completion date: 2020
Site area: 148.7sqm
Building area: 96.37sqm
Floor area: 192.74sqm (GF 96.37sqm, 1F 96.37sqm)
Material
exterior wall: galvanised steel
exterior louvre: hot-dipped galvanised steel t9mm
floor: engineered teak flooring + oil finish
wall & ceiling: AEP(white) matte finish
kitchen counter: teak straight grain veneer

















