VISIONARIUM THREE Marunouchi by Teruhiro Yanagihara Studio
Cosmetic store | Tokyo, Japan
VISIONARIUM THREE Marunouchi | Teruhiro Yanagihara Studio | photography : Takumi Ota
DESIGN NOTE
A space optimized for genderless cosmetic brands
Minimalistic design with raw natural materials
Custom-made terrazzo panels mixed with natural stones used in cosmetics
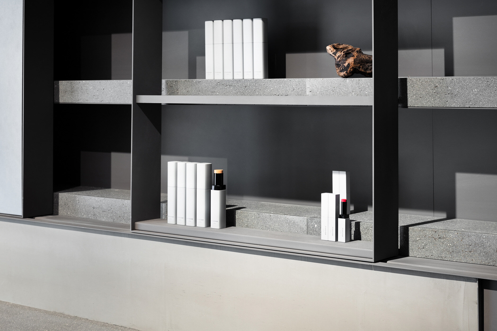
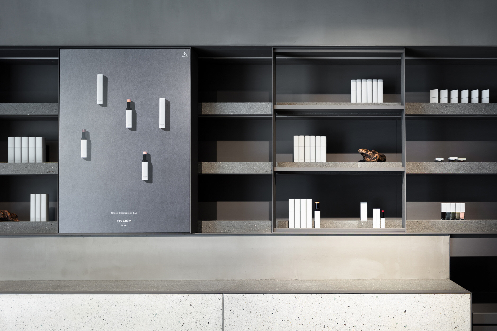
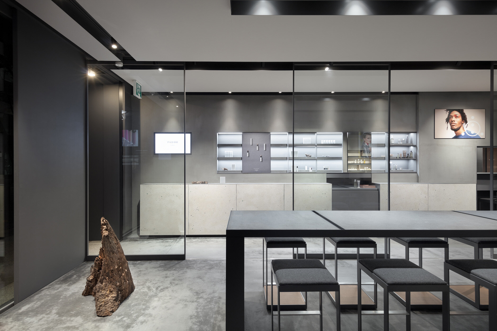
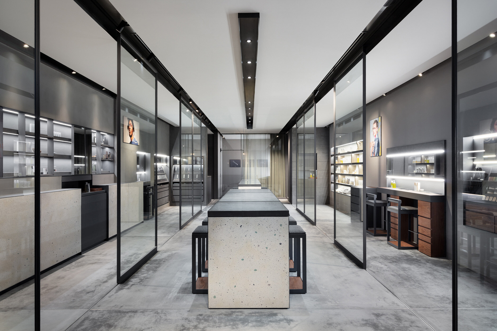
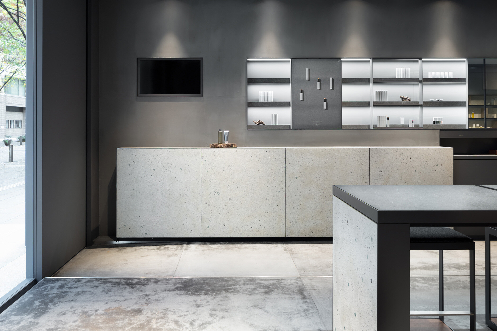
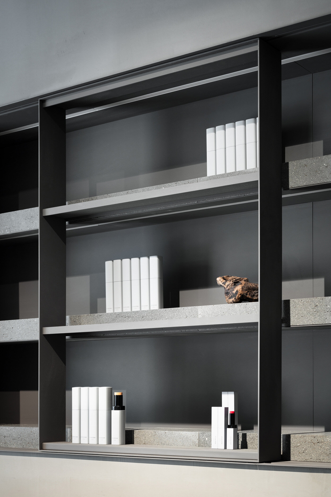
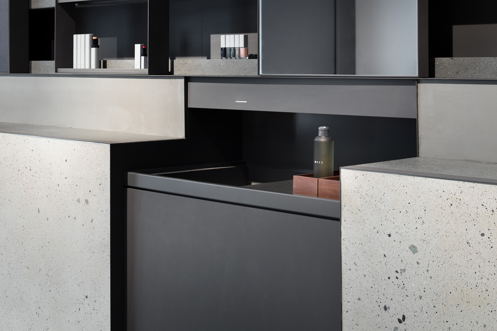
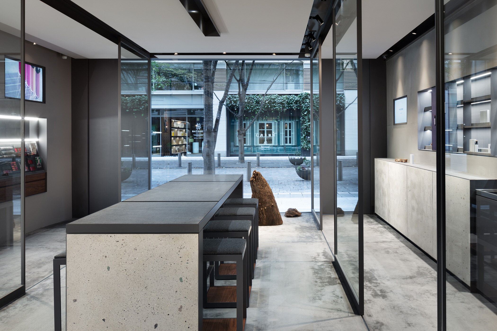
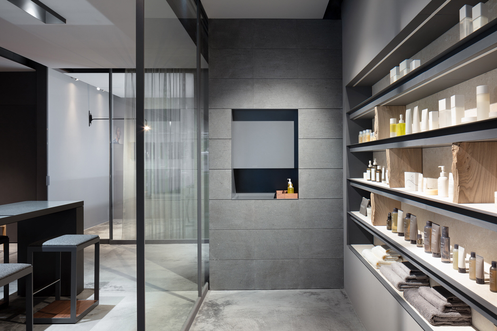
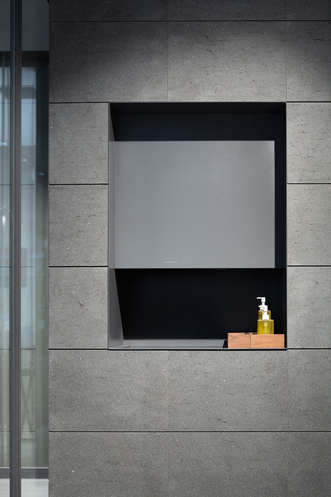
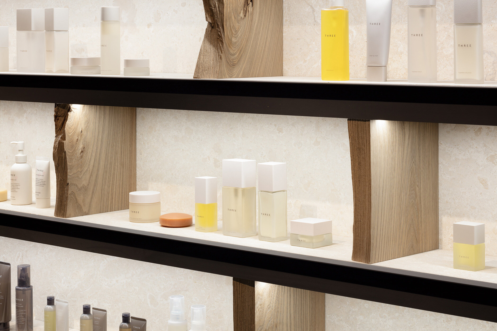
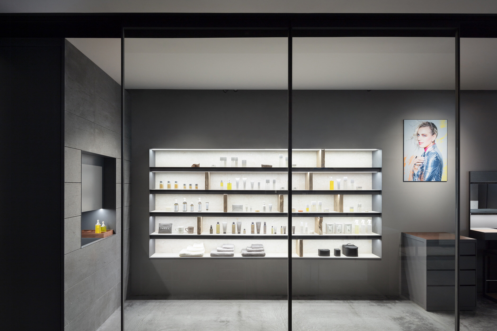
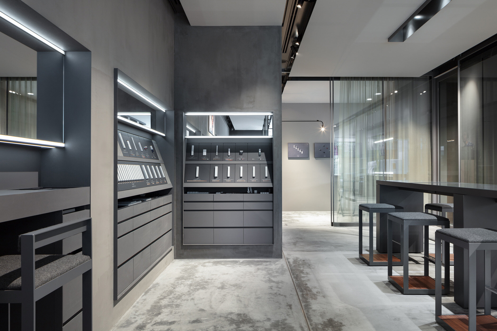
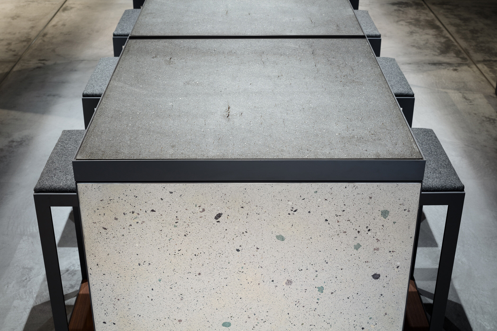
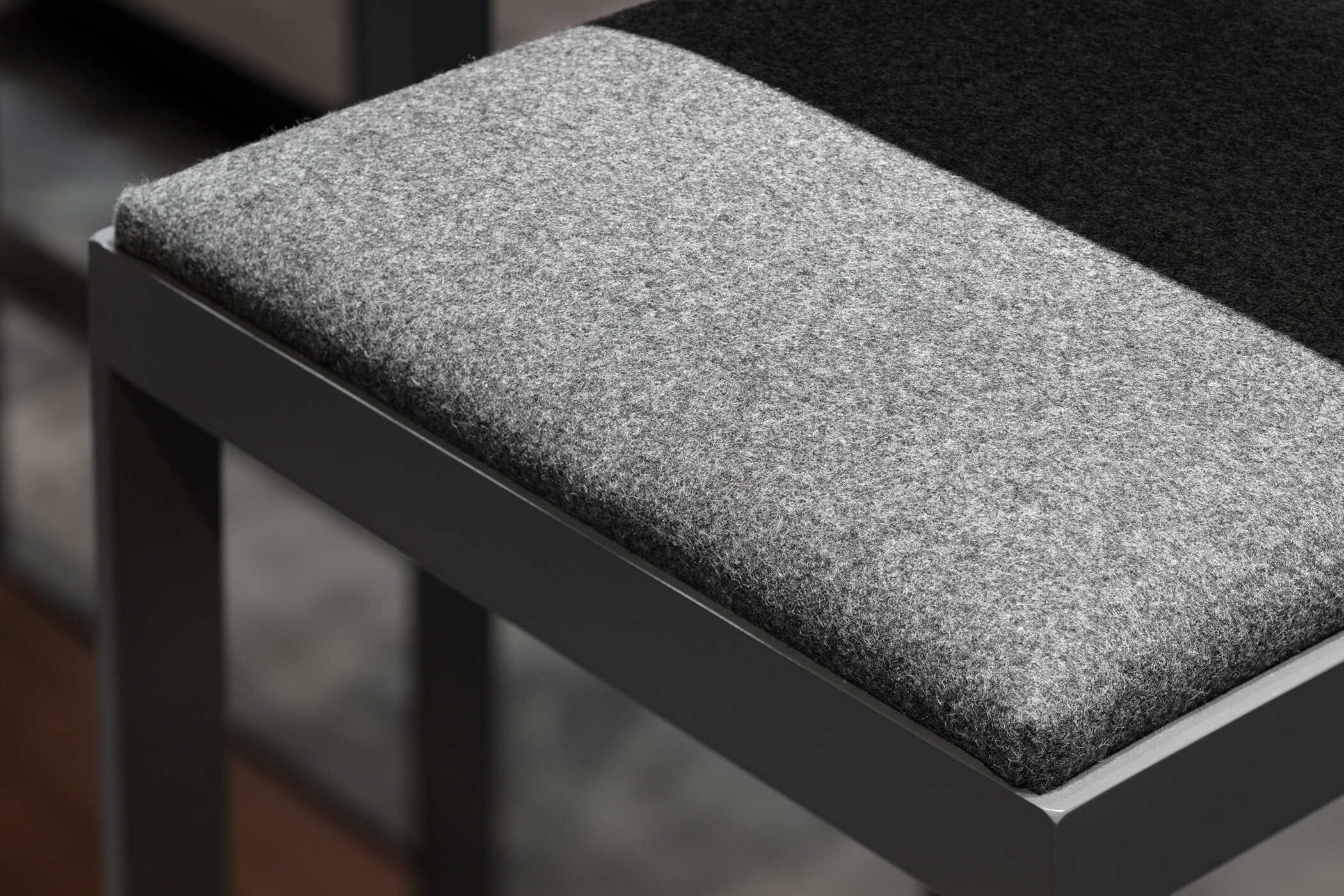
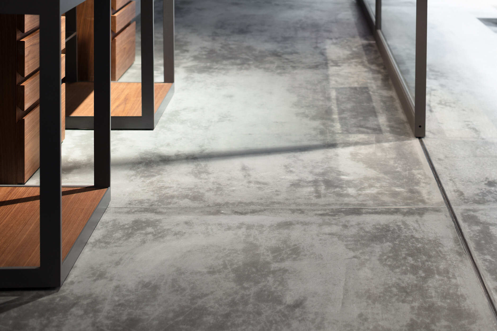
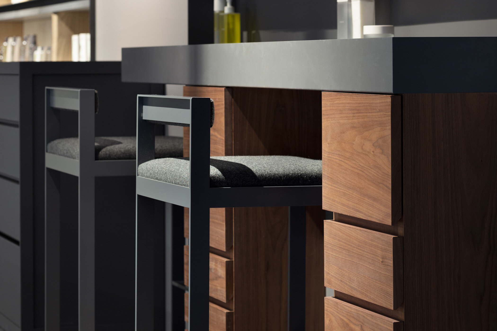
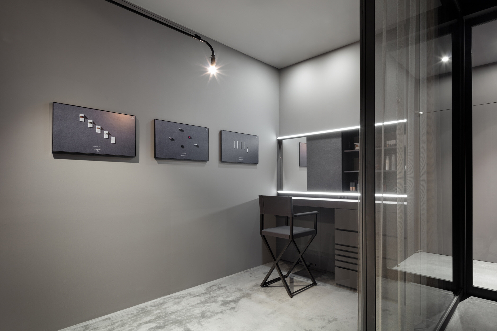
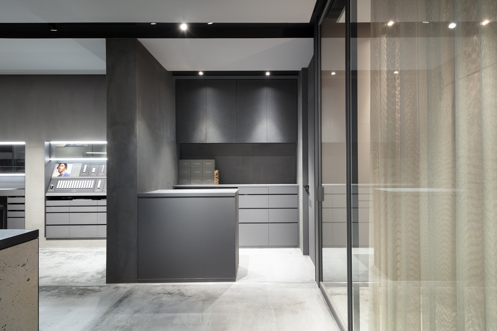
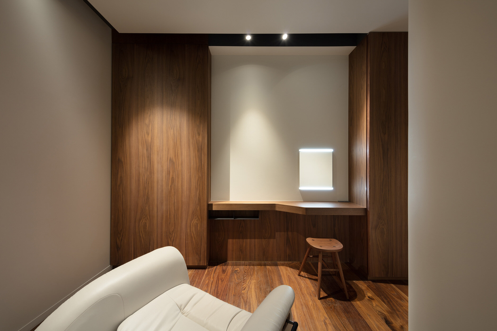
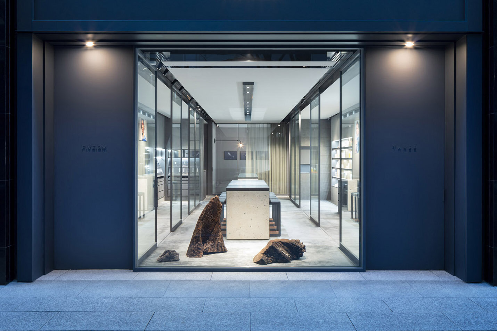
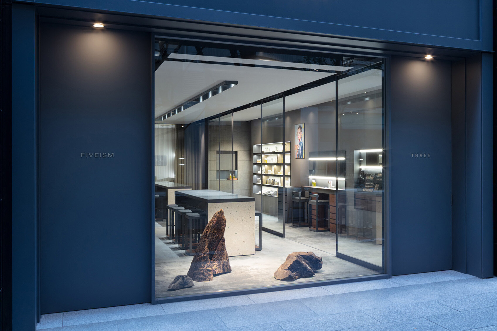
photography : Takumi Ota
words : Reiji Yamakura/IDREIT
Teruhiro Yanagihara Studio designed a concept shop that combines the cosmetic brand ‘THREE’ and the gender-less, age-neutral brand ‘FIVEISM x THREE’ in Tokyo. This project was Teruhiro Yanagihara Studio's first project with the brand.
The designer, Teruhiro Yanagihara, said that he aimed to create a space based on Three's philosophy — “to create something essential from nature's inspiration” — for the new store.
The interiors were designed with naturally derived materials in calming earth tones, rather than artificially coloured ones.
“In general, designers tend to avoid natural wood and stone that change over time in cosmetic stores. But for this store, depending on the function required, we chose natural materials that are resistant to moisture penetration and stains. At the same time, using a lot of natural materials blurs the overall look, so we've combined metals for this fit-out to achieve a highly accurate, sophisticated shape,” Yanagihara said.
His distinctive selection of materials also makes this space unique. For example, he used axe chopped solid elm for the shelf dividers to give them a rough texture. For the counters, he used custom-made terrazzo mixed with stone, which is the brand's cosmetic ingredient.
The store is clearly differentiated from other brands by the design that combines natural inspiration with sophisticated intelligence.
DETAIL
For a part of the wall, the designer Yanagihara installed natural stone with 3.5mm joint. Also, he used 3.2mm thickness steel panel for the display box on the wall.
Axe chopped solid elm wood was used for the shelf dividers to show the rough texture.
A custom-made terrazzo panels were installed for the counter. In the terrazzo, the designer mixed natural stones that used for the brand’s cosmetics.
Detail of the countertop. He achieved a precision design by using metal in many places.
CREDIT + INFO
Name : VISIONARIUM THREE Marunouchi
Designer: Teruhiro Yanagihara, Hansheng Hsu / Teruhiro Yanagihara Studio
Lighting Plan: NEW LIGHT POTTERY
Construction: KIKUSUI Co., Ltd.
Location: Marunouchi Nichome Building 1F, 2-5-1 Marunouchi, Chiyoda-ku, Tokyo, Japan
Owner: ACRO INC.
Main use: Shop
Completion date: November, 2018
Floor area: 117 sqm
Material:
floor / calligraphy ink mixed mortar
wall / calligraphy ink mixed mortar, water polished natural stone
wall of counseling space / black walnut veneer
display table / steel rod + custom-made terrazzo panel (mixed natural stones)
countertop & cabinet door / Really (Kvadrat)
table & drawers / black walnut veneer
shelf divider / solid elm wood













