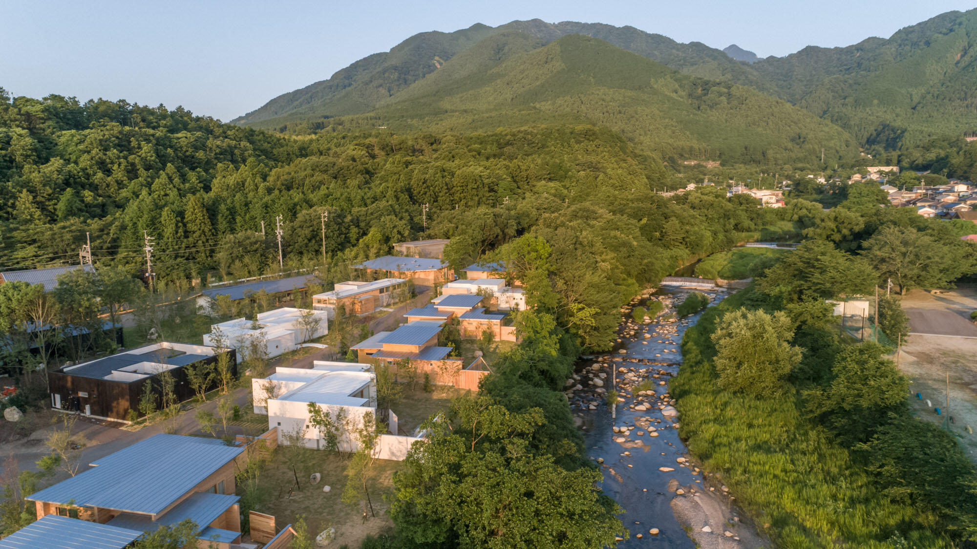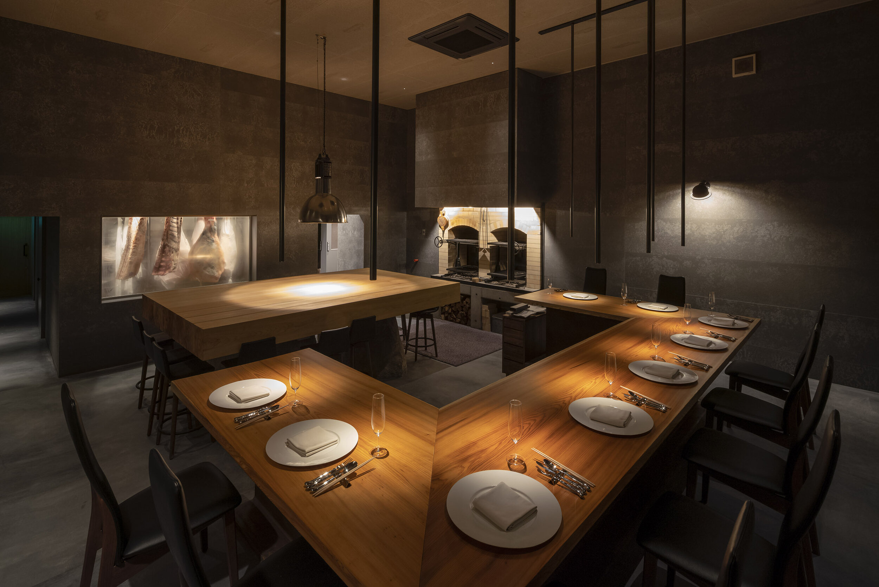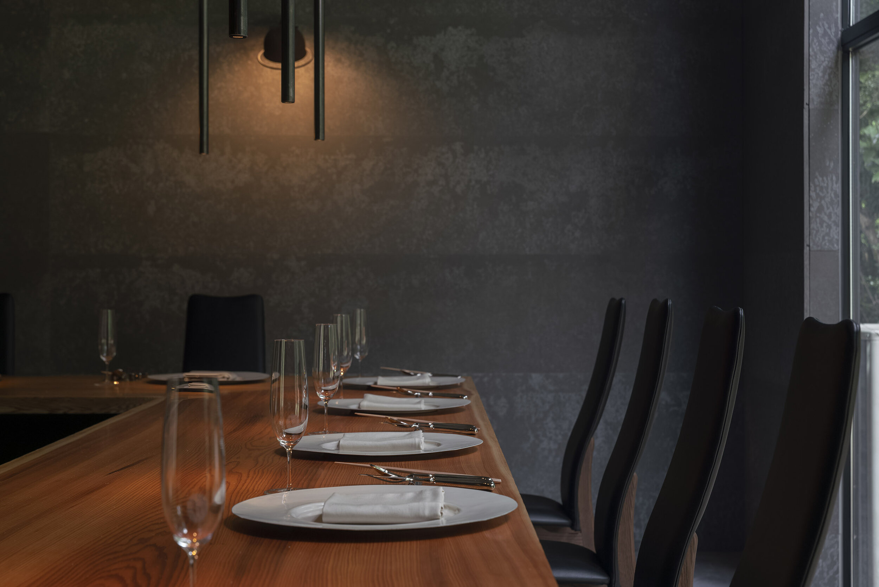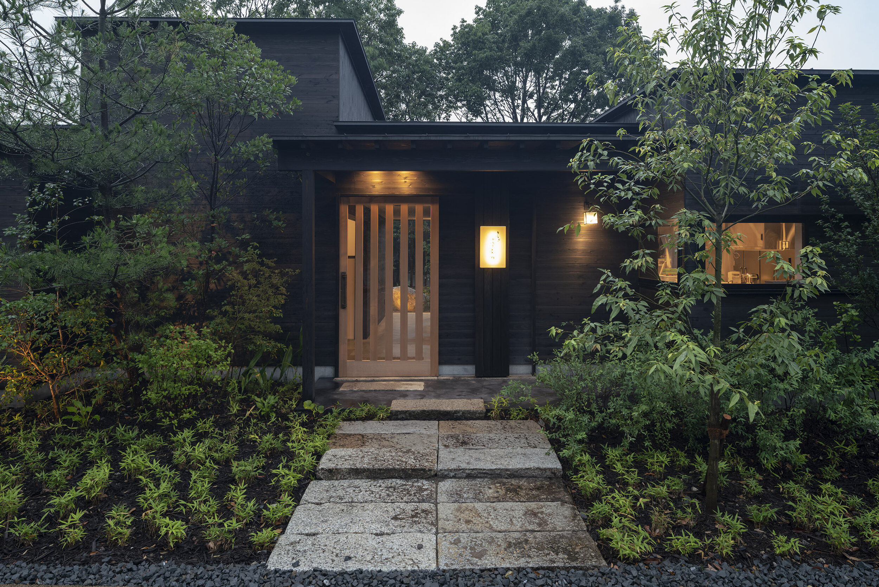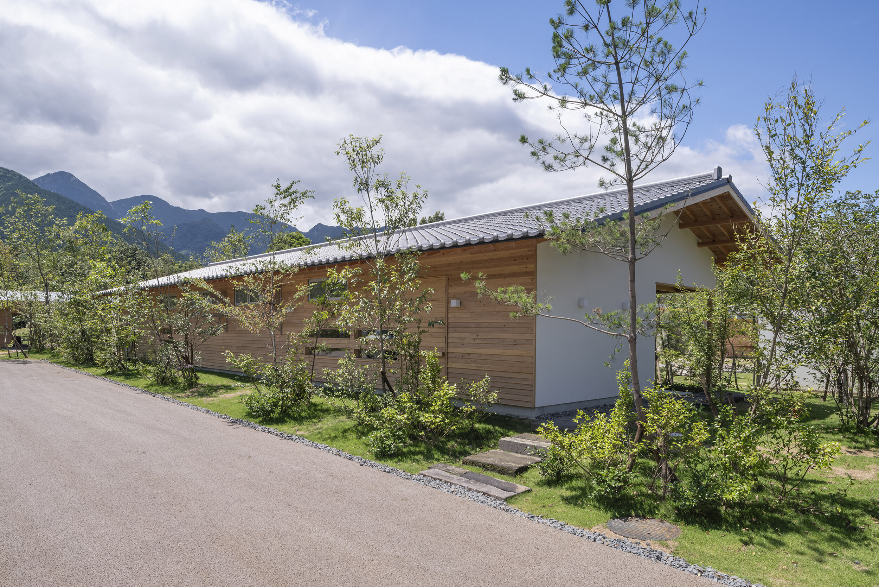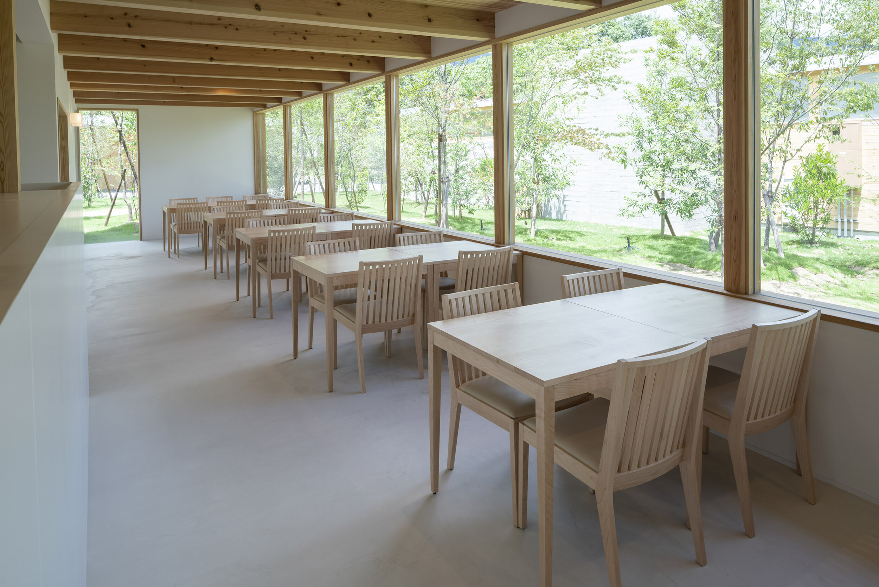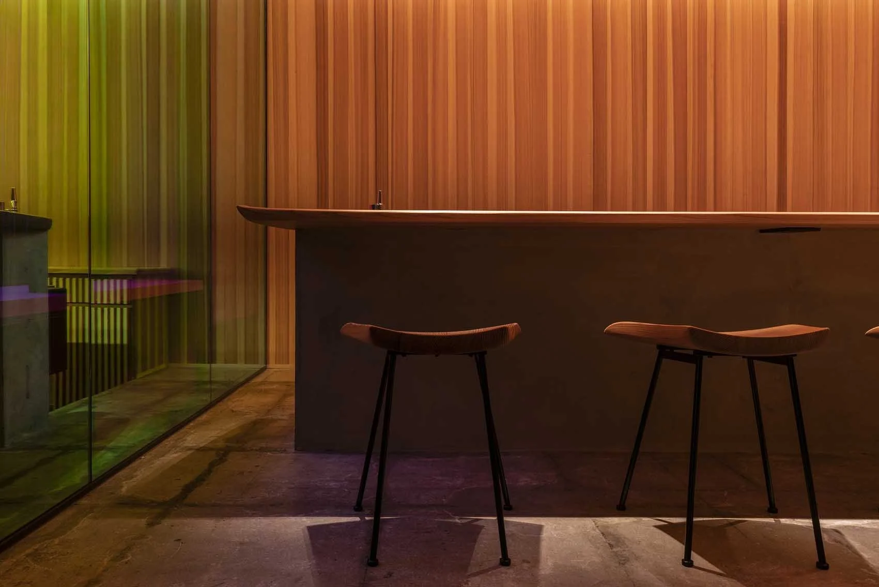SOSUIKYO by Koichi Uchida
Japanese villa | Mie, Japan
SOSUIKYO | Koichi Uchida | photography : ToLoLo studio
DESIGN NOTE
Retreat villas designed with raw materials
Primitive art meets interior design
Material choice that becomes more charming with age
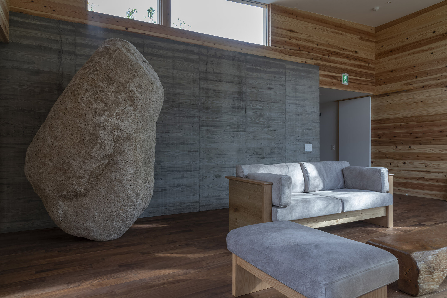
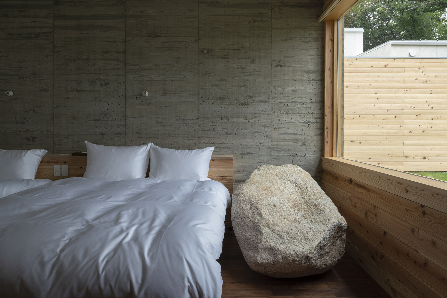
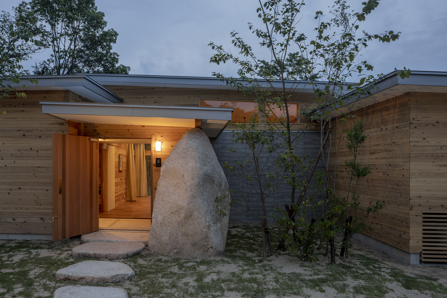
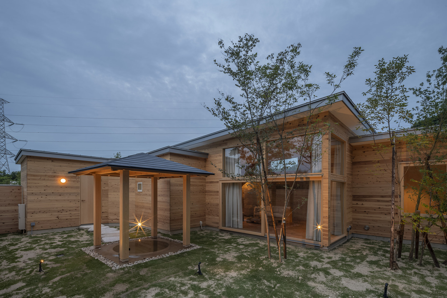
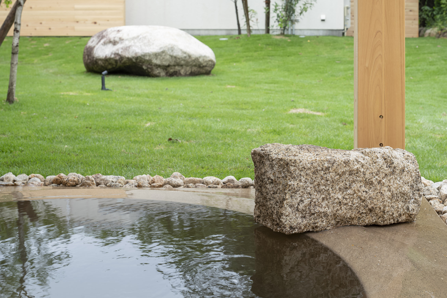
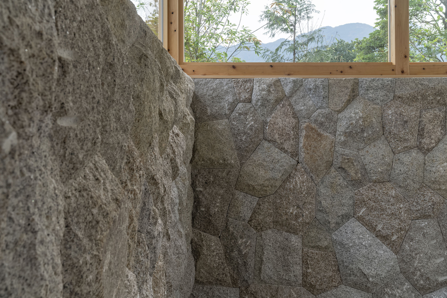
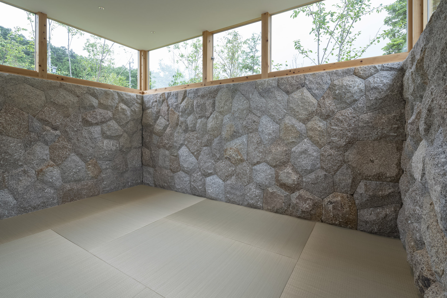
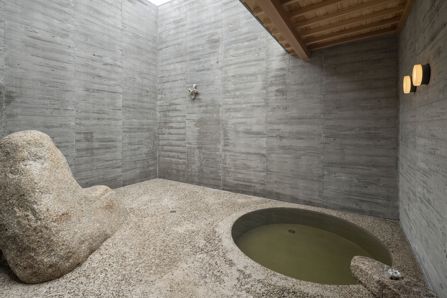
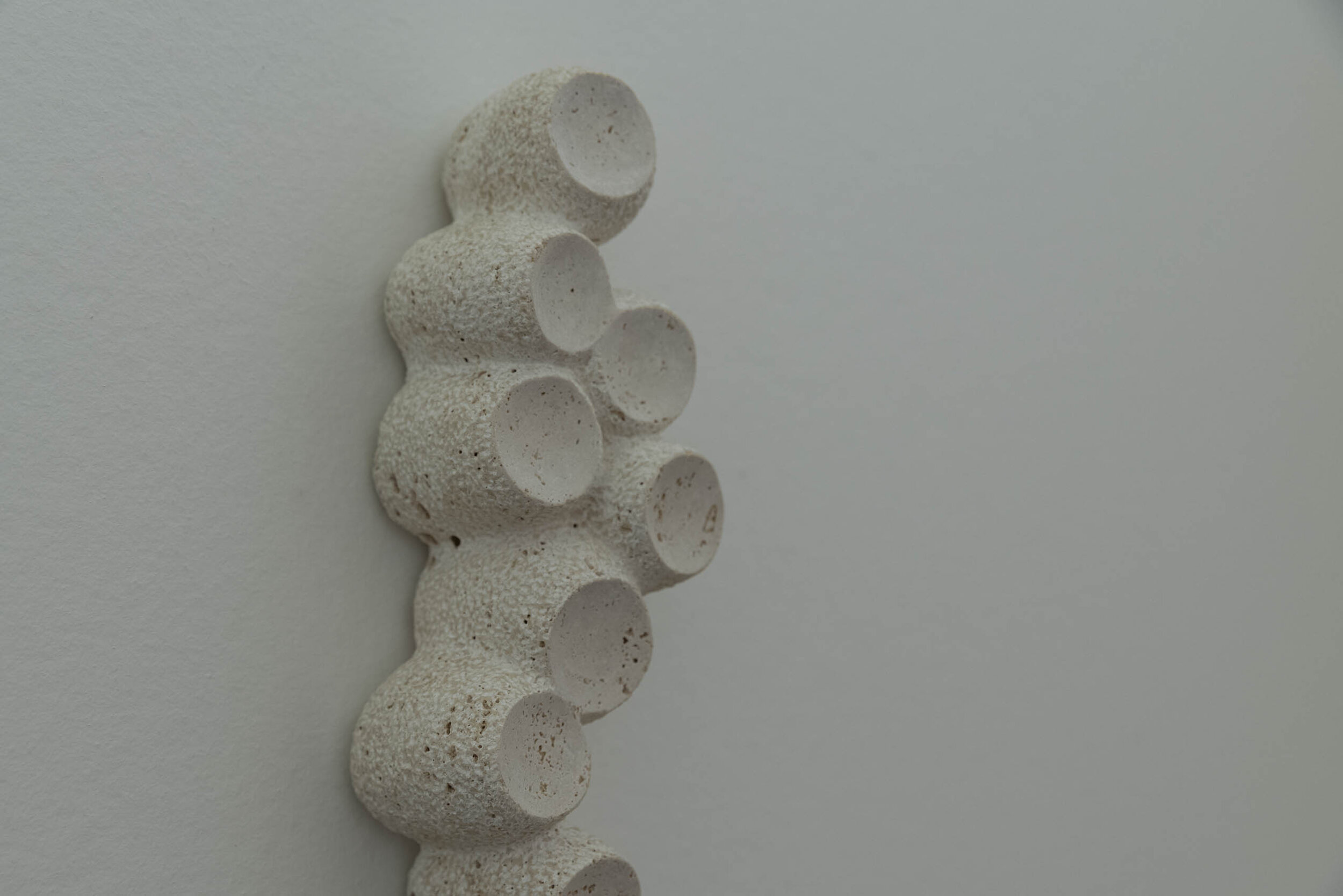
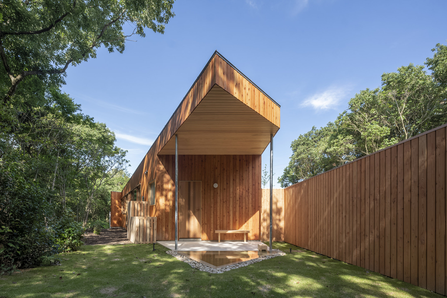
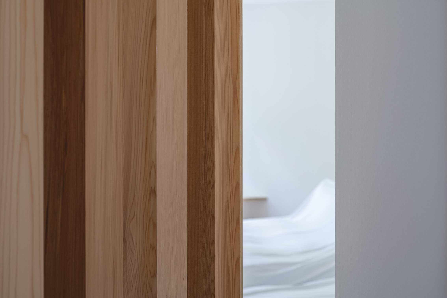
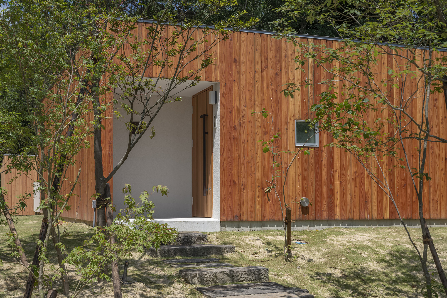
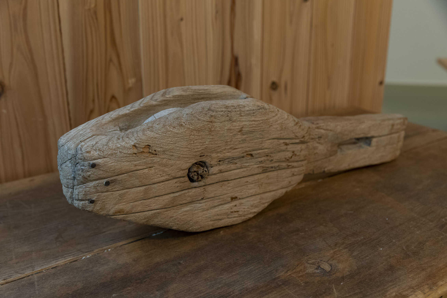
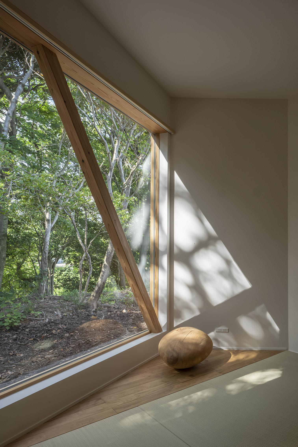
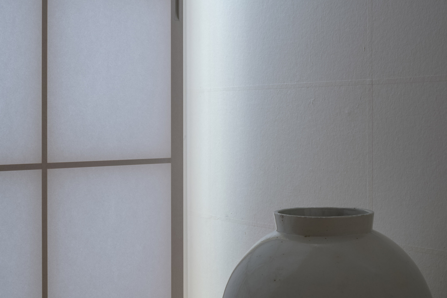
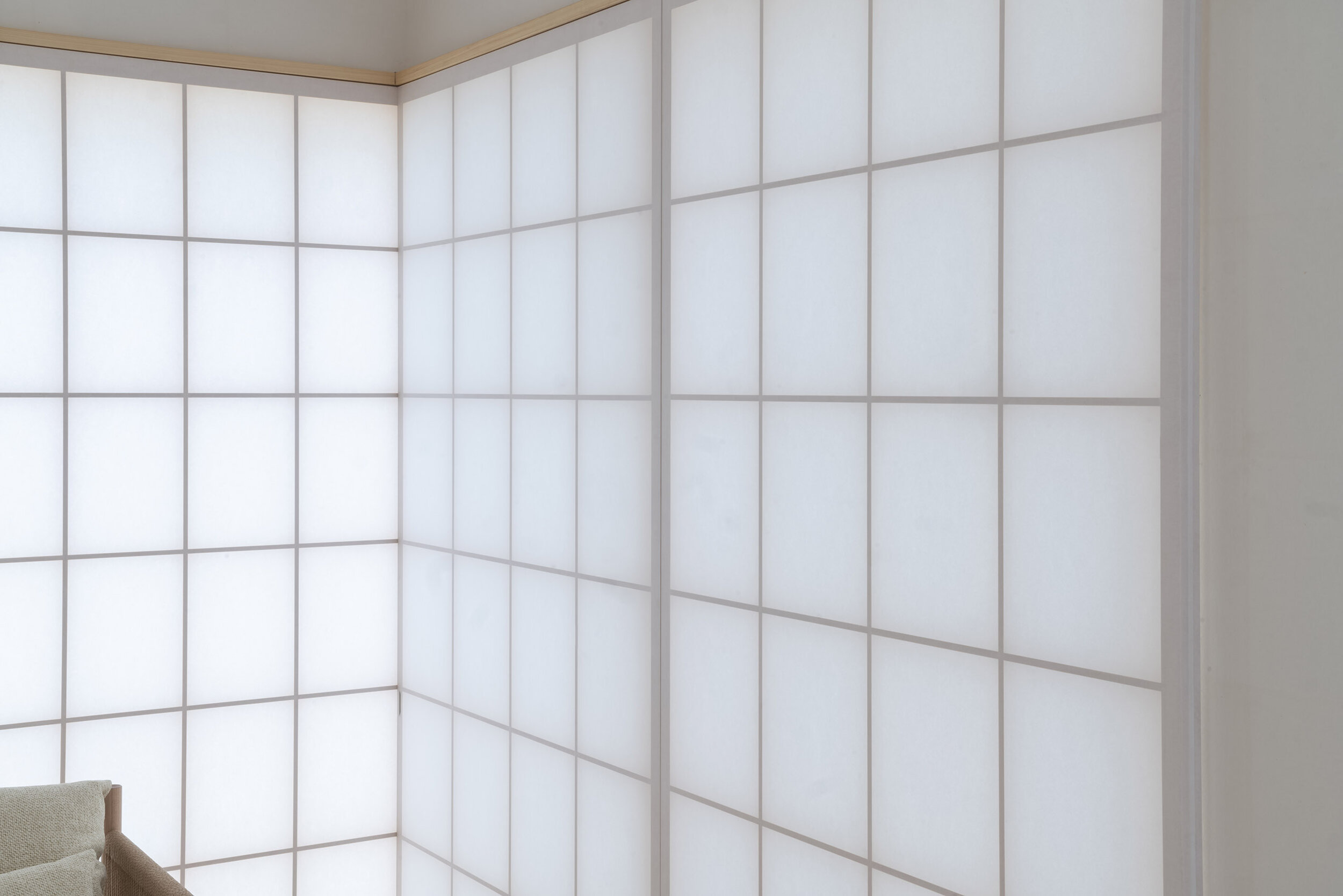
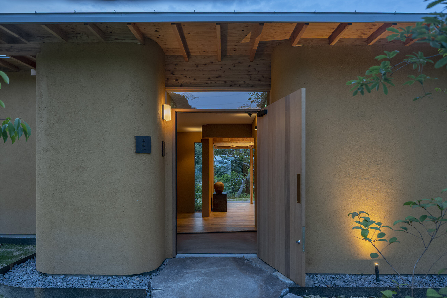
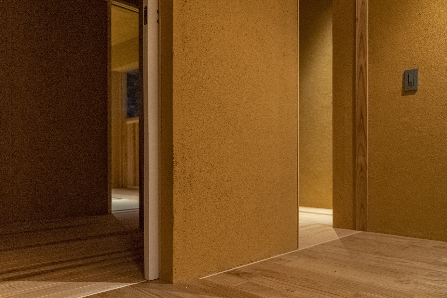
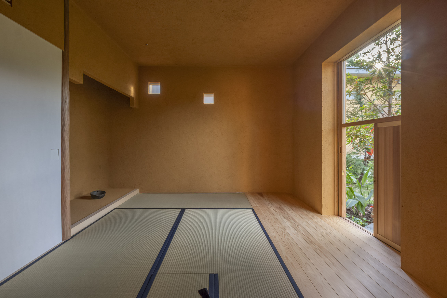
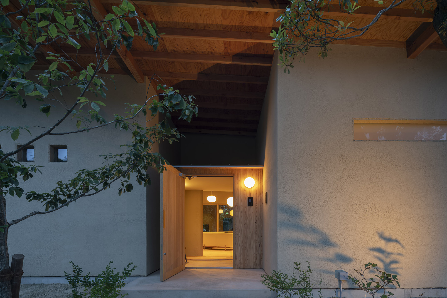
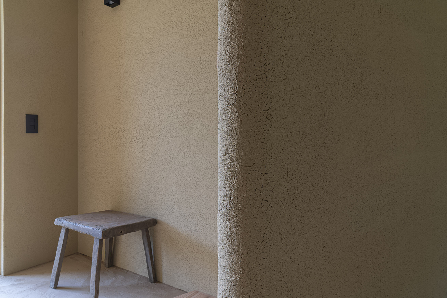
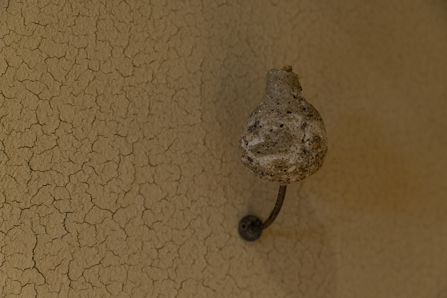
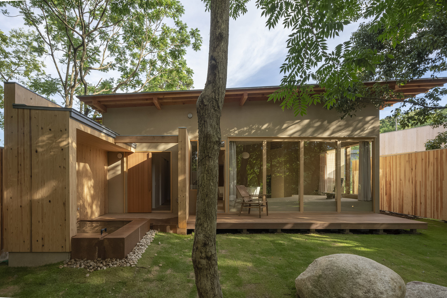
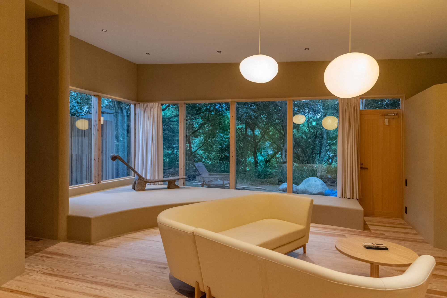
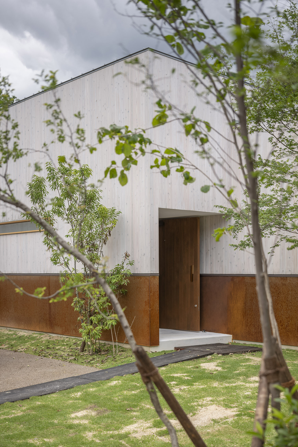
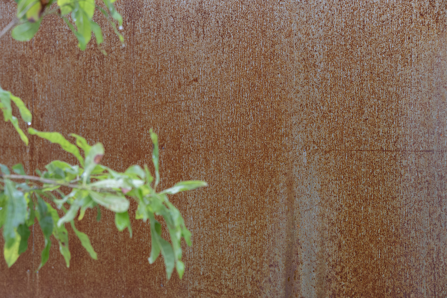
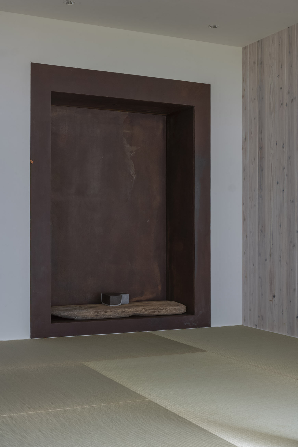
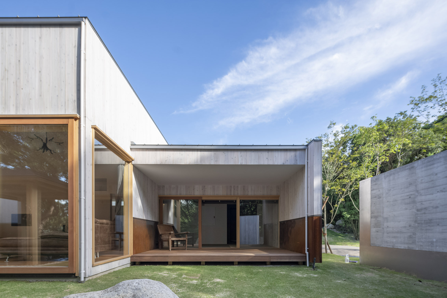
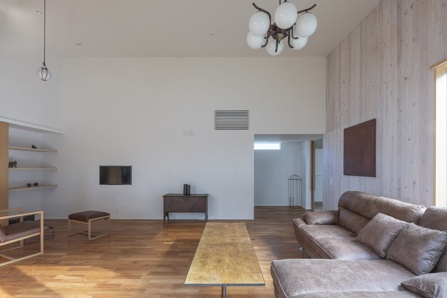
photography : ToLoLo studio
words : Reiji Yamakura/IDREIT
SOSUIKYO, a museum-like retreat villa supervised by ceramist Koichi Uchida, has opened in Komono-cho, Mie Prefecture. Uchida also curated the various artworks in the villa.
When we asked Mr Uchida about his design intentions in using raw natural materials such as stone and clay, he said, “First of all, I wanted the 12 villas to evoke a different impression in the minds of the guests. In order to create the character of the room, I chose eight materials - earth, stone, plaster, wood, ‘urushi’ lacquer, Japanese ‘washi’ paper, glass, and iron - that will become more beautiful as they age, and we designed the room based on these themes. In a typical accommodation, when you stay in one room, you can imagine the other rooms. But we developed this hotel with a different mindset, so when you revisit here, you'll want to stay in a different room.”
A massive Komono stone weighing more than 5 tons is placed in the villa SEKIROU.
The entrance is also built with huge stones.
Regarding the design of the stone-themed Villa SEKIROU, he said, “In the room, we installed a huge stone weighing more than five tons for the entrance and the living room, to show the dynamism of Komono stone, which is found in this area. We also used Komono stone in the furniture, sinks and bathroom but we were careful not to make it look too heavy or conventional.”
For the villa named CHOSEKI, the wall was finished with a thick Kumono stones.
A bathroom of villa CHOSEKI. Floor was finished with exposed aggregate.
For the same room, the light stone art was chosen as a contrast to the bold walls.
In another villa named CHOSEKI with Komono stone, they created a massive wall by piling up thick stones rather than applying thin stone panel. In contrast to the walls, light stone sculptures were chosen for the interior.
Next, we asked him about the concept of villa SHIKI, which uses Japanese Washi paper, “We set up shoji screens on all the windows under the theme of Washi, and the walls and ceiling are also covered with Japanese paper. Since paper has a moisture-controlling effect, I think guests will feel comfortable when they enter the room. We want guests to experience the feeling of being surrounded by gentle light, which is different from blinds and curtains.”
The walls of the villa SHIKI with shoji screens are covered with Japanese Washi paper.
By contrast with the soft washi paper, there is also a room made of steel. “Villa KAI NO TETSU features a contrast between rusty corten steel and white-painted cedar. In the interior, we created an alcove with rusted iron to create a sense of serenity and intensity. I also decorated the walls with a piece of pottery I made with an iron glaze,” Uchida said.
The exterior of KAI NO TETSU is built with rusty corten steel and white painted cedar.
For the interior of KAI NO TETSU, Uchida has created a rusty iron-made alcove.
Besides, I NO TSUCHI, which uses earthen walls, is characterized by the indigenous finish and antique items. In the room with rounded corners, you can find antiques that Uchida once collected in Africa.
In addition to these 12 unique guest villas, there are three stand-alone restaurants that serve Japanese soba noodle, eel and woodfired cuisine.
The soba noodle restaurant ISHIGAKI, operating only during lunchtime, was developed to create a light and clean atmosphere, while eel restaurant KIKUKAWA was designed to have a large number of seats for customers but not to be too casual. About the concept of woodfired restaurant HINOMORI, “We aimed to create an ambience like a lab or a butcher shop. In the center of the restaurant, we set up a large worktable made of solid Japanese cypress timbers mounted on Komono stone legs, inspired by a butcher's workbench. From the guest table, guests can eat while watching the sizzling cooking scene as if they were watching a stage. Also, the 24cm thick wooden benchtop can be scraped and maintained to last a long time, even if it is damaged.”
When asked about the challenges of the entire project, he replied, “The last half of the construction coincided with the COVID-19 pandemic, so I was no longer traveling overseas and was able to attend the site. It was a blessing in disguise that we were able to communicate with the craftsmen on a daily basis to enhance the level of completion. I am so grateful to them for their really good work on the labor-intensive work, such as the masonry counters in the reception building,” said Uchida.
The reception building's counter and floor are installed with Taisho stone from Hokusei Town in Mie Prefecture.
For this SOSUIKYO, “I wanted to use materials that would grow in texture like patina. For example, the exterior of KAI NO TETSU would be wonderful if it looked more rusted out in the forests. The wooden shed will also fit in better with its surroundings in the near future.
We chose materials that have improved over time, and combined art and the natural environment to create a charm that will make guests want to come back.”
Uchida's contribution from both perspectives as a curator and an artist who makes things with his own hands makes the experience of staying at this art-filled retreat villas a distinctive one.
KOICHI UCHIDA
Ceramist/Artist Born in Aichi Prefecture. After traveling potteries around the world, established his own studio and kiln in Yokkaichi, Mie, and Kuchiki-mura village, Shiga. He creates works in various materials such as pottery and iron. He has held numerous exhibitions at museums and galleries in Japan and abroad, and has also worked as a supervisor and art director for commercial projects. In 2015, opened private museum ‘BANKO archive design museum’ in Yokkaichi. (portrait ©KENSAKU KAKIMOTO)
DETAIL
The custom-made key rings were created by plastic artist Takashi Nakao. He combined translucent resin with the villa's thematic material.
A book shelf embedded in the wall of CHOSEKI.
The interior of INOTSUCHI was decorated with antiques that Uchida once found in Africa.
SHIKI's custom-made pendant lighting was made by a Washi paper artist.
The walls of SHIKI were covered with Washi paper.
In the glass-themed SHOHAKU villa, glass-made door handles were used.
CREDIT + INFO
Name : SOSUIKYO
Superviser: Koichi Uchida
Curation: Koichi Uchida
Architectual design:Yoneda Architectural Design
Construction (Architecture): Mogami Koumuten, Daitou Koumuten
Construction (Landscape): Nishimura Kougei
Location: 4842-1 Komono Komono-cho, Mie-gun, Mie, Japan
Owner: Aqua Ignis Corporation
Main use: Villa hotel
Completion date: July, 2020
Material
floor: Japanese cypress, chestnut, ‘Tamo’ Japanese ash
wall: corten steel, plaster, clay wall, cedar, Washi paper
reception counter: Taisyo seki stone
[HINOMORI]
wall: cement panel
tabletop: Yoshino cedar
workbench: Japanese cypress 240 x 240mm
lighting: custom-made steel pendant light

