SKWAT/Kvadrat by DAIKEI MILLS
Tokyo, Japan
SKWAT/Kvadrat | DAIKEI MILLS | photography : Daisuke Shima
DESIGN NOTE
Guerrilla store inspired by 'squatting'
Bright blue FACADE that catches the eye in the streets
A project to encourage textile upcycling
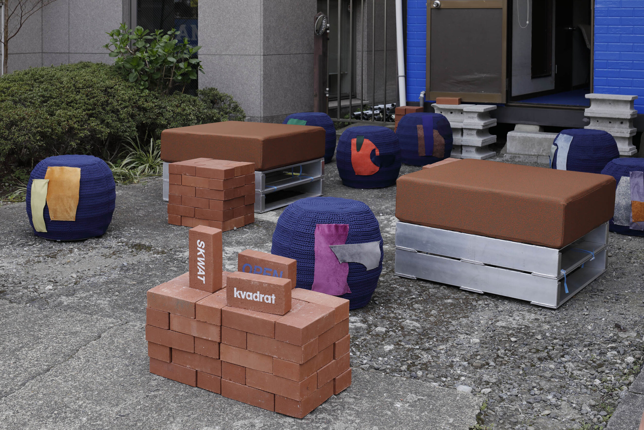
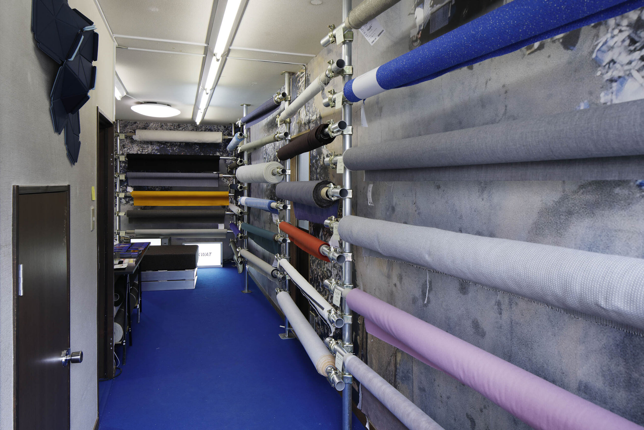
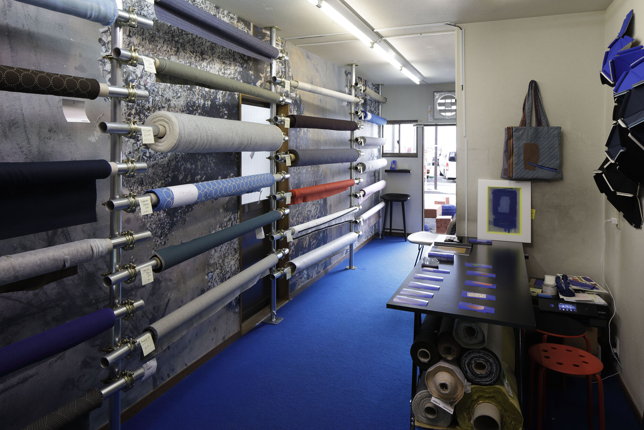
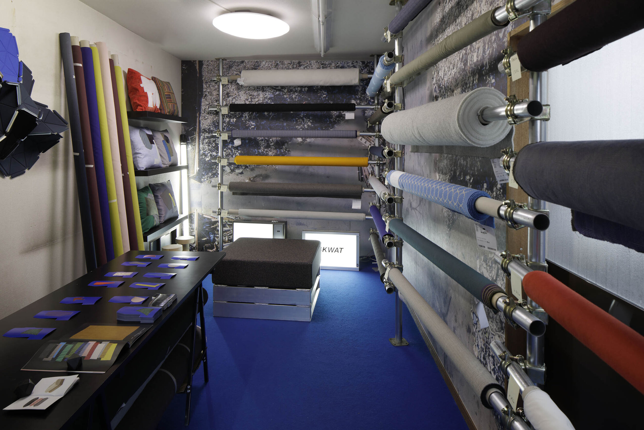
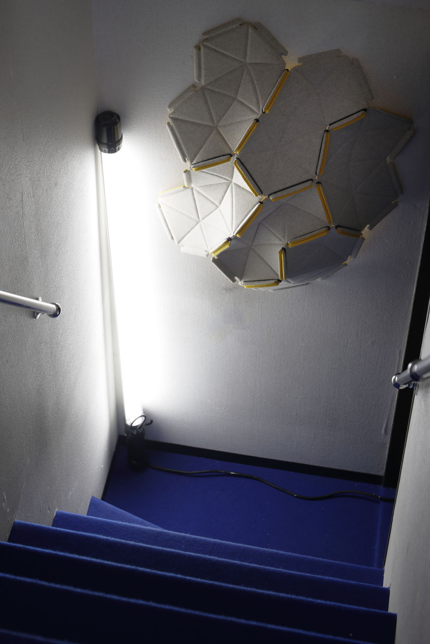
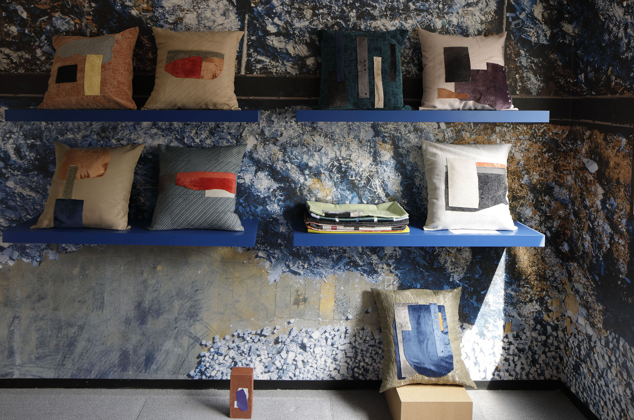
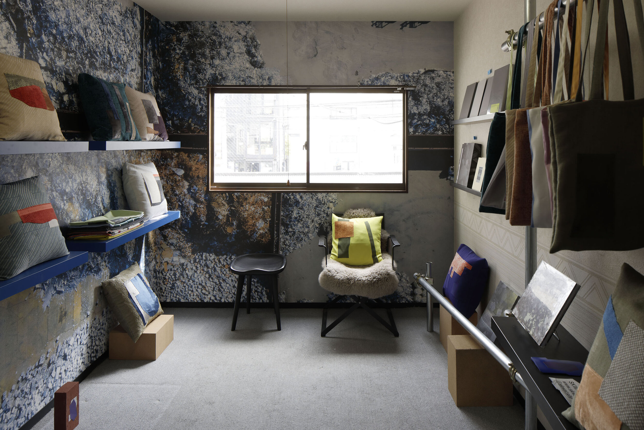
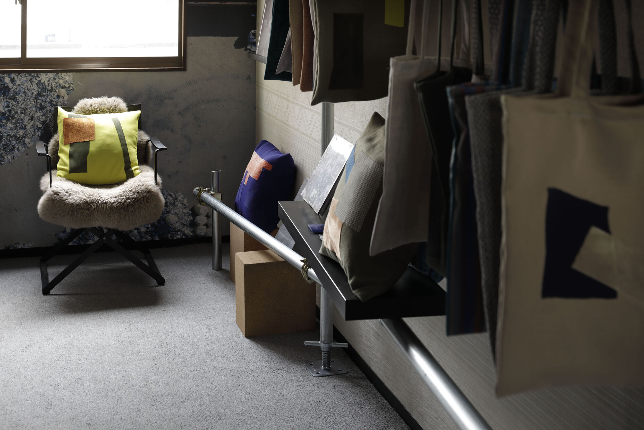
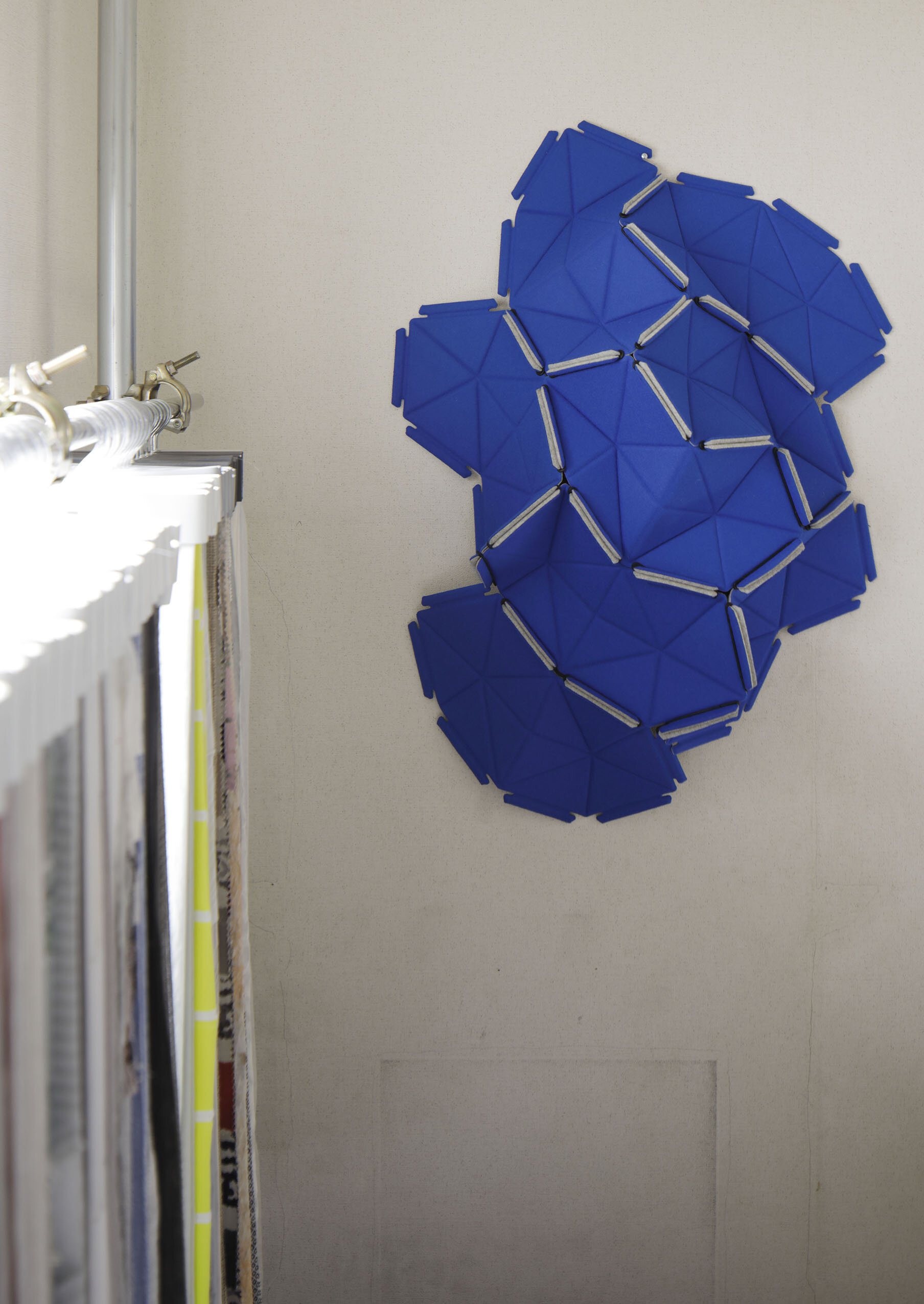
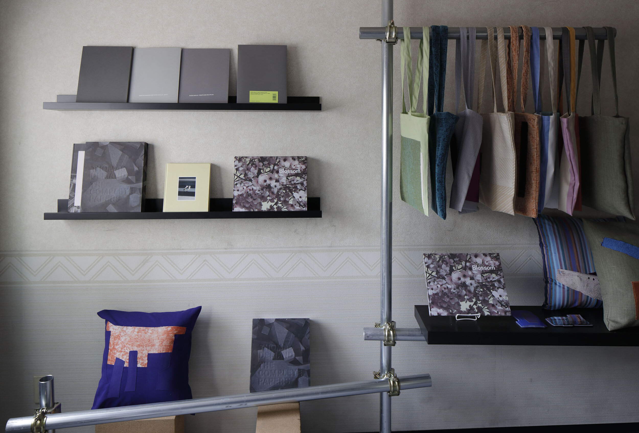
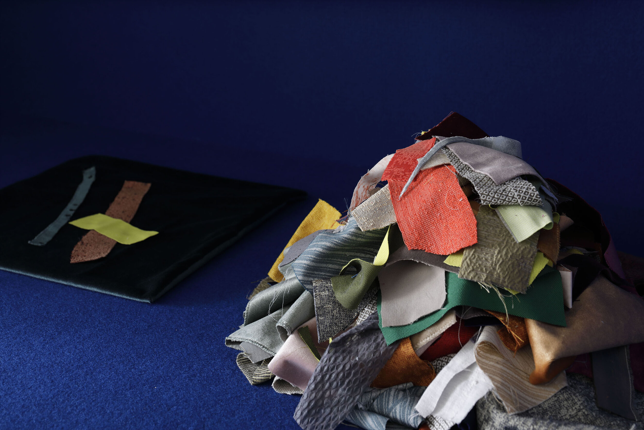
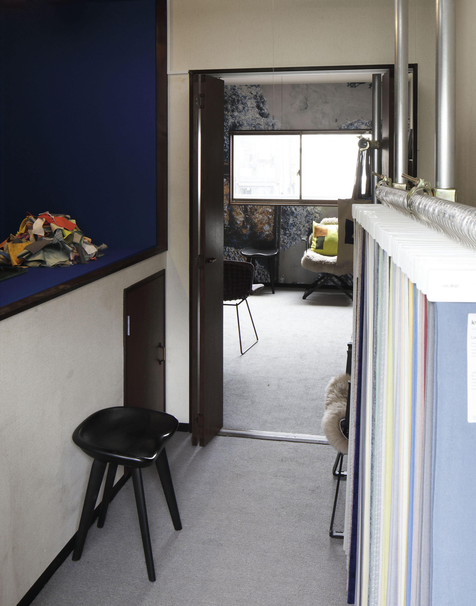
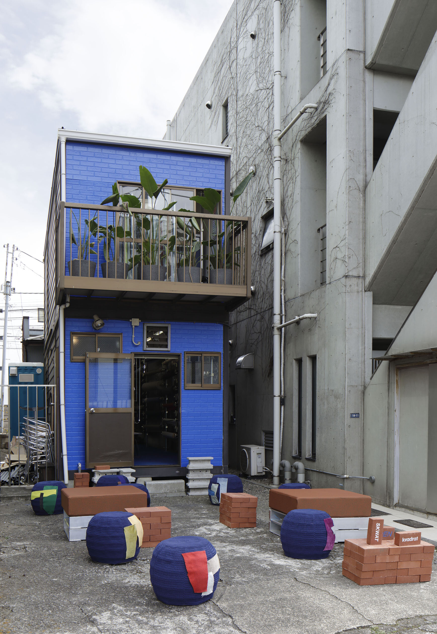
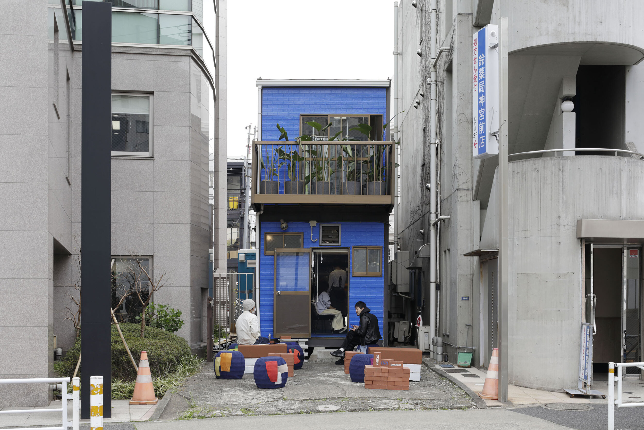
photography : Daisuke Shima
words : Reiji Yamakura/IDREIT
'SKWAT/Kvadrat' is the third SKWAT project by Keisuke Nakamura of DAIKEI MILLS and SKWAT team. In collaboration with Danish textile manufacturer Kvadrat, SKWAT has created a space to sell the manufacturer's discontinued textiles to consumers.
The project was carried out in the same building as the first SKWAT. DAIKEI MILLS has partially renovated its blue-coloured building in Harajuku so that it could sell textiles.
DETAIL
The detail of custom-made textile display.
The design studio DAIKEI MILLS created custom-made fit-out for textiles with scaffolding pipes and clamps.
They used bricks for the signage. In designing SKWAT projects, they aimed to achieve maximum impact with the least amount of steps.
CREDIT + INFO
Name : SKWAT/Kvadrat
Designer: Keisuke Nakamura, Kai Naganawa, Yosuke Yagi, Koki Kumagai, Kazuki Sato / DAIKEI MILLS
Graphic design: Kenzo Shibata
Construction: D. BRAIN + DAIKEI MILLS
Location: Jingumae, Shibuya-ku, Tokyo, Japan
Date: March, 2020
Floor area: 48.0 sqm
Material:
exterior wall / removable wrap (blue)
interior wall / custom-made photo printed wallpaper
floor/needle punch carpet (blue)












