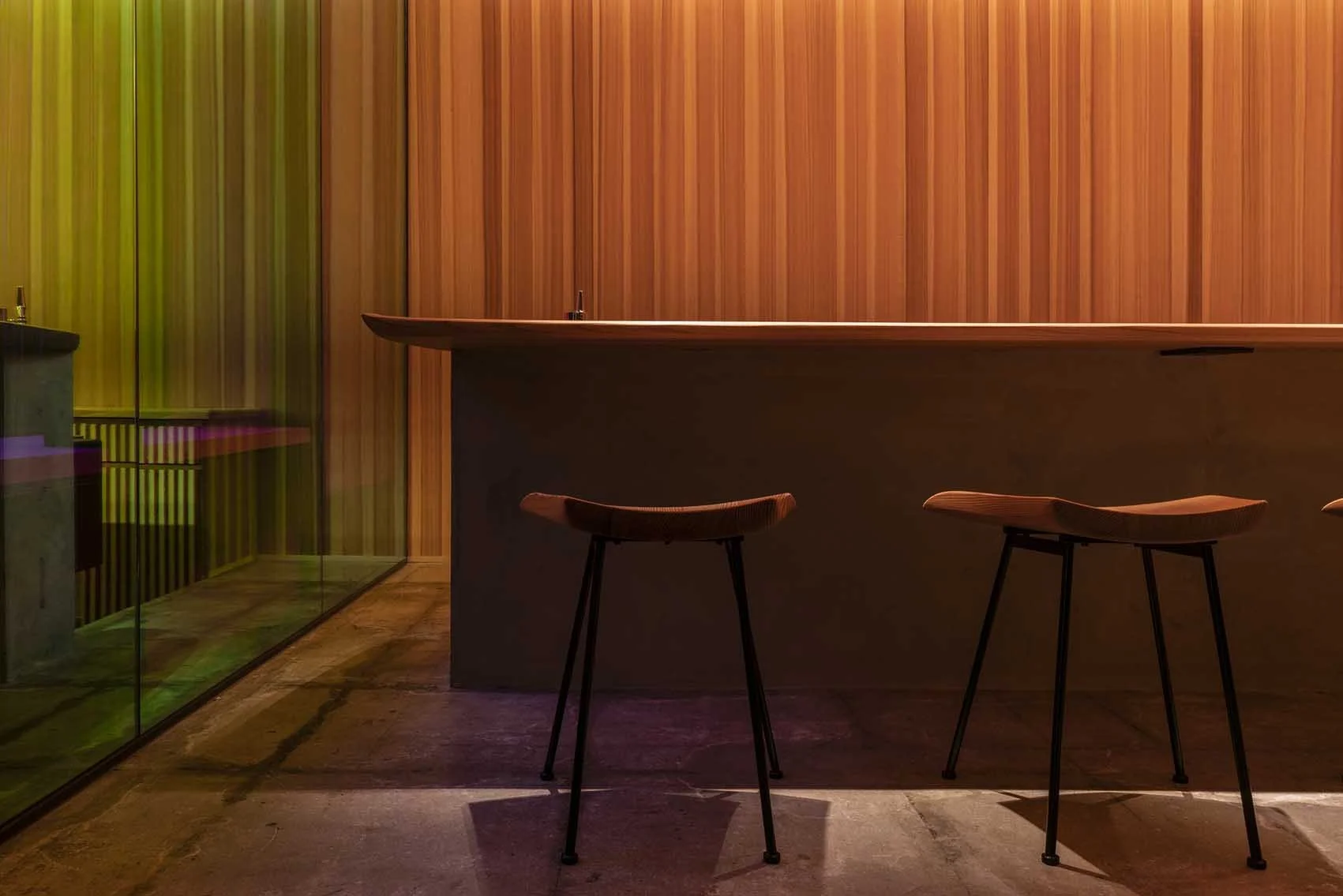NICO chocolaterie by TORU SHIMOKAWA architects
Fukuoka, Japan
NICO chocolaterie | TORU SHIMOKAWA architects | photography : Hiroshi Mizusaki
DESIGN NOTE
cantilevered communal table
An organic border between concrete and black mortar
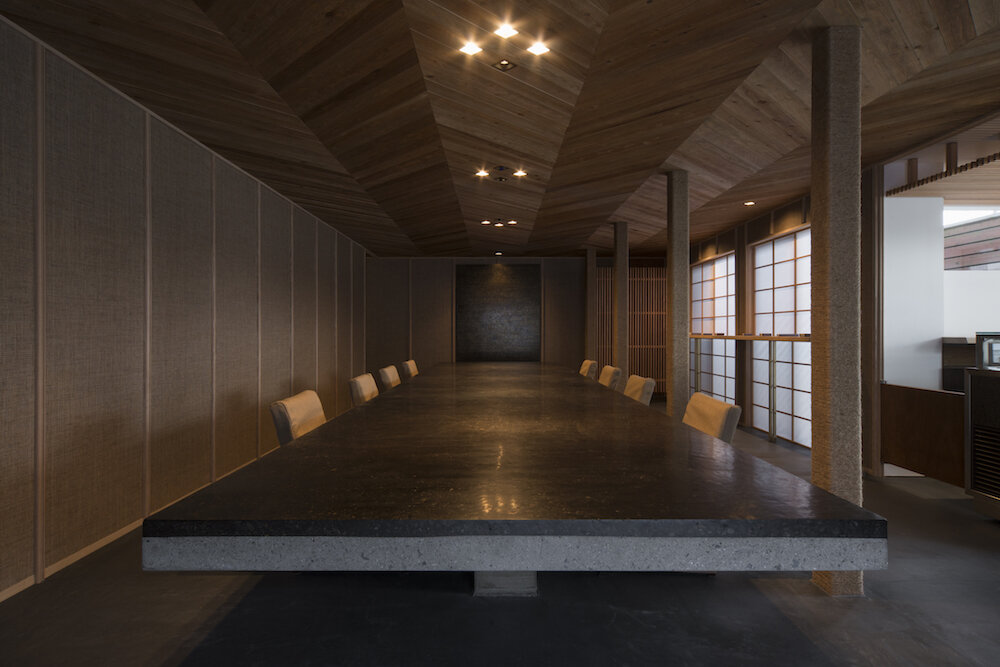
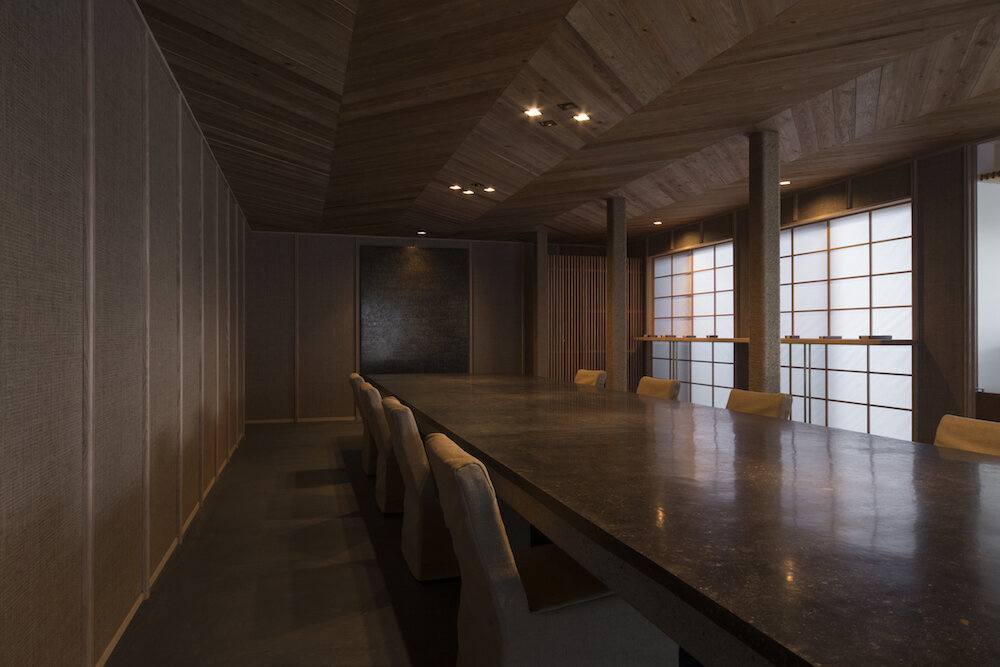
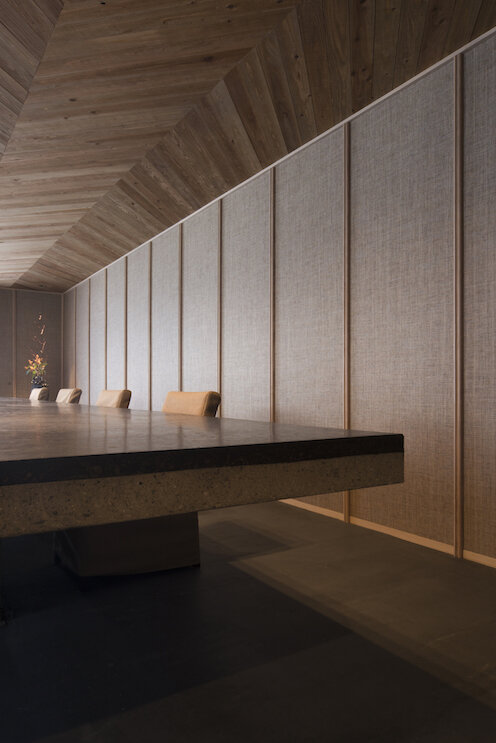
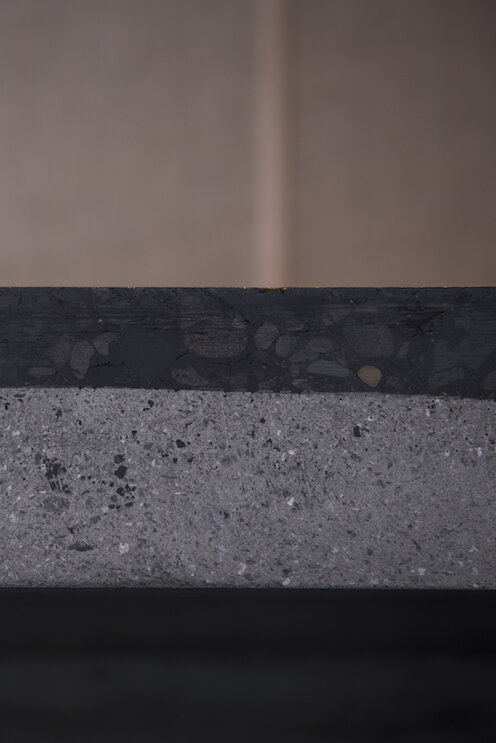
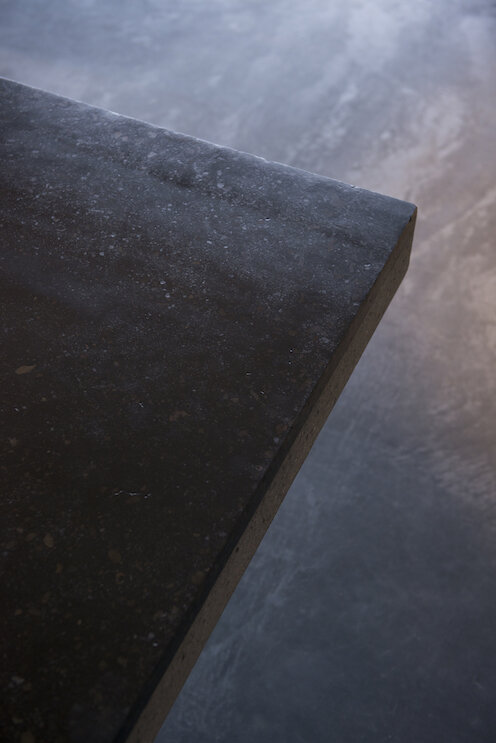
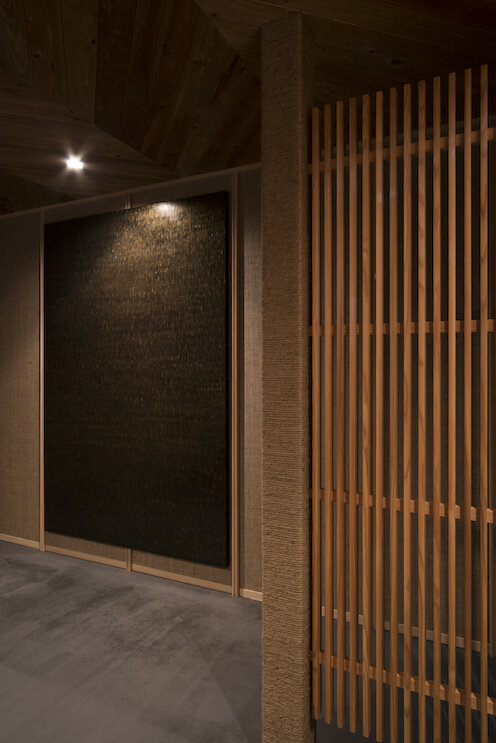
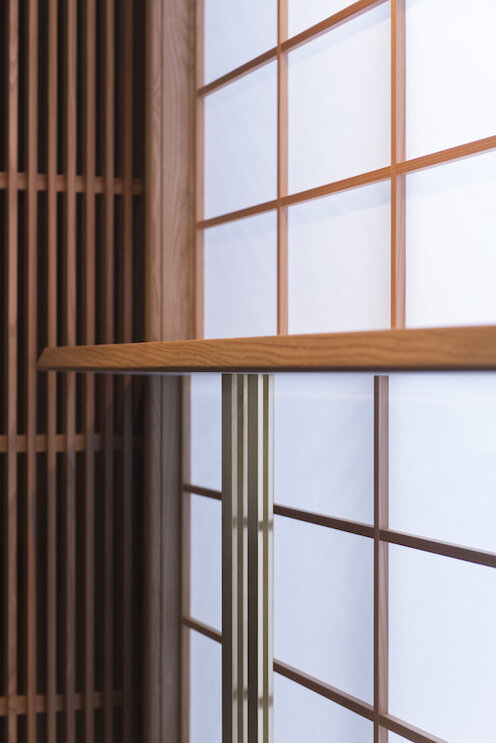
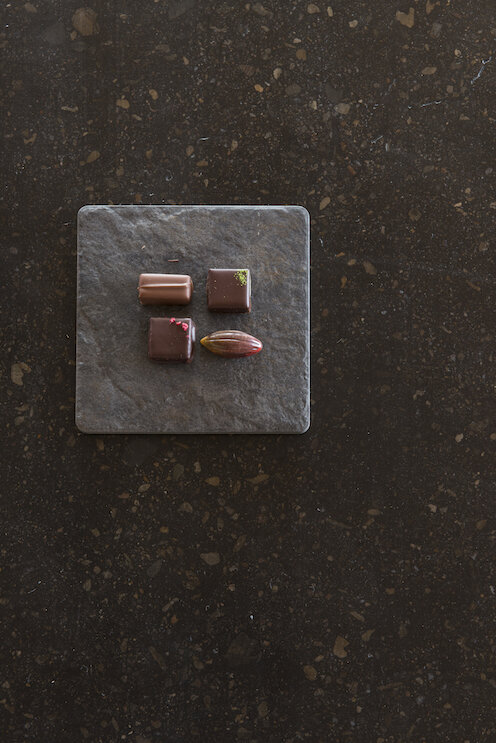
photography : Hiroshi Mizusaki
words : Reiji Yamakura/IDREIT
Fukuoka-based architect Toru Shimokawa has designed ‘NICO chocolaterie’ in Fukuoka. When we asked Shimokawa about his design approach, he replied, “I wanted to create a cafe that would welcome all kinds of visitors calmly, so we built a large cantilever table in the centre of the space made of massive concrete.
The tables were designed to be wide enough so that guests would not be bothered by the strangers sitting across from them. Also, when groups of three or more people are using it, they are supposed to use the corners of the table. Viewing the table from the side, you can see the characteristic borders of black mortar and grey concrete.
Regarding the distinctive table edge, “We asked the plasterer to make a gentle wave shape on purpose when finishing the concrete. On top of that, black mortar mixed with river stones from the Chikugo River and Kuma River was installed. At the final stage of the construction process, we tried to create a confectionery-like look by grinding the surface to show a cross-section of the natural river stone. From the side, I think the layers of concrete and black mortar look like caramel sauce,” he explained.
DETAIL
A detail of polished tabletop edge. The designer Shimokawa designed the tabletop made of river stones mixed black mortar on top of cantilevered concrete structure. The boundaries are intentionally finished in a gentle curve instead of a horizontal one.
In the black mortar, river stones from the Chikugo River and Kuma River were mixed in. The aggregates can be seen above the polished top.
For the display table near the shoji screen, solid ‘Tamo’ Japanese ash top and solid brass leg were combined.
On the right of communal table area, there is an existing chocolate confectionery counter.
CREDIT + INFO
Name : NICO chocolaterie
Design: Toru Shimokawa / TORU SHIMOKAWA architects
Lighting design: Kosuke Yamakawa
Flower vase: Machiyu Hashimoto
Location: Fukuoka, Japan
Main use: Confectionery
Completion date: 2015
Material
communal table: concrete + river stone mixed black mortar polished finish
display table: solid ‘Tamo’ Japanese ash + solid brass leg










