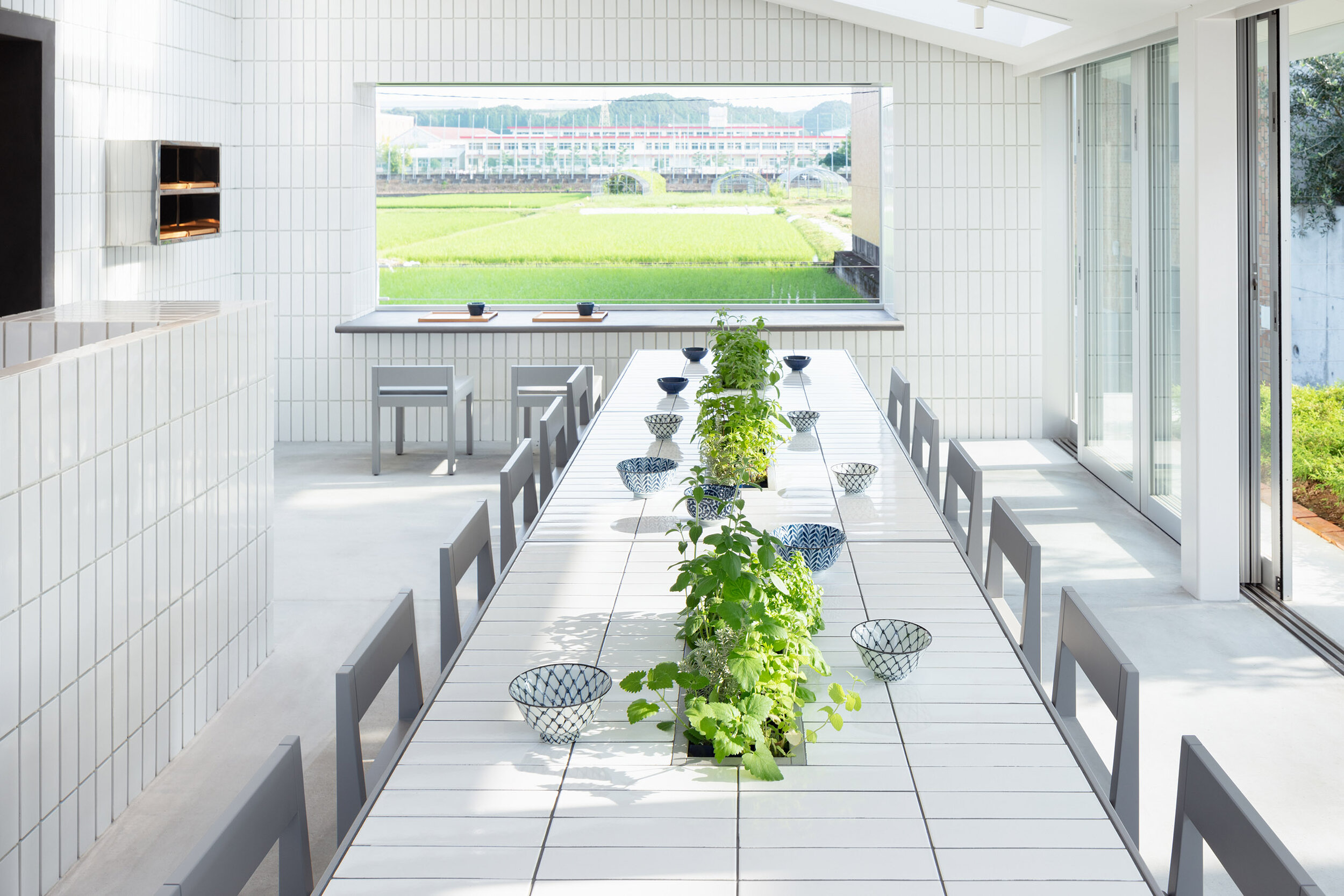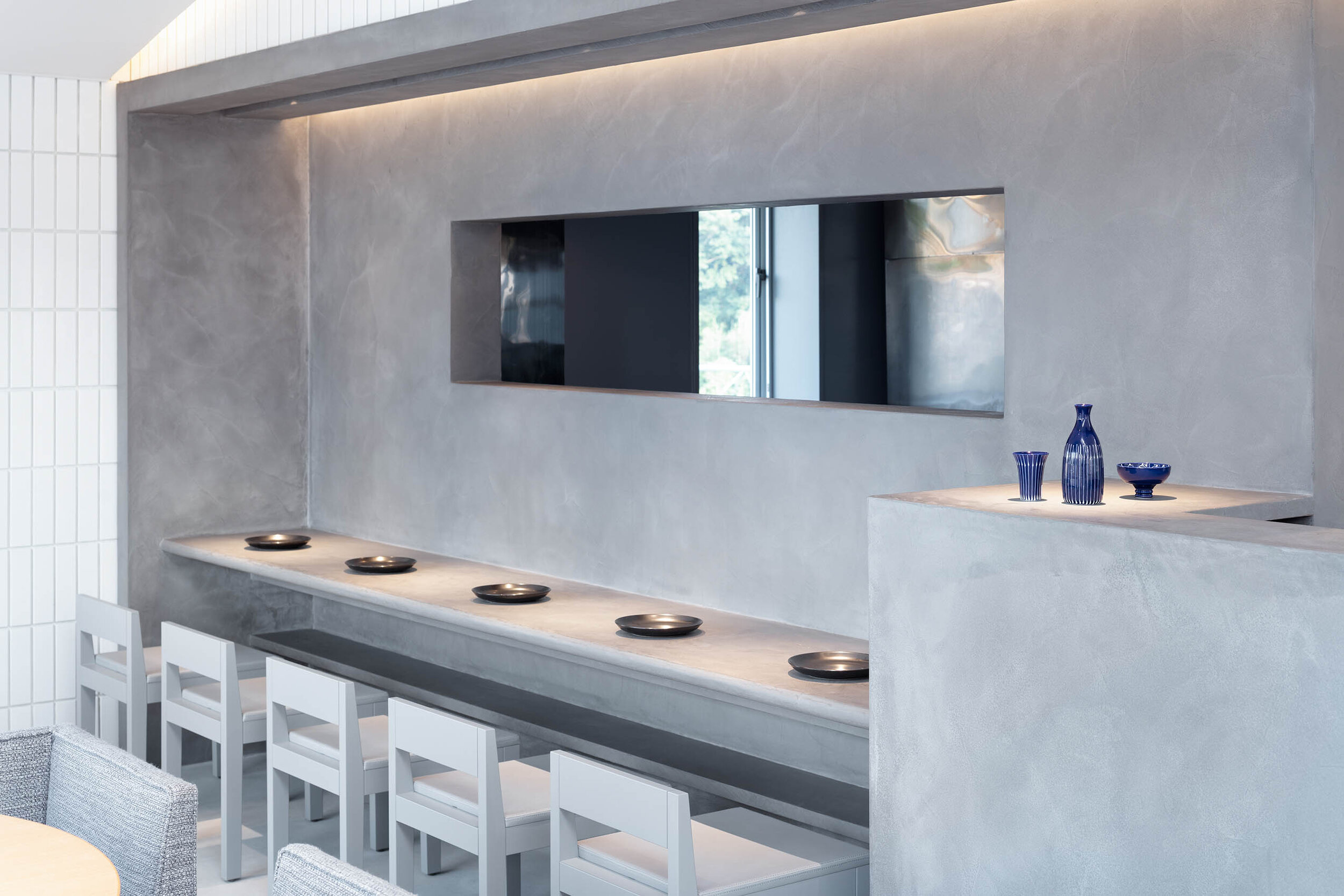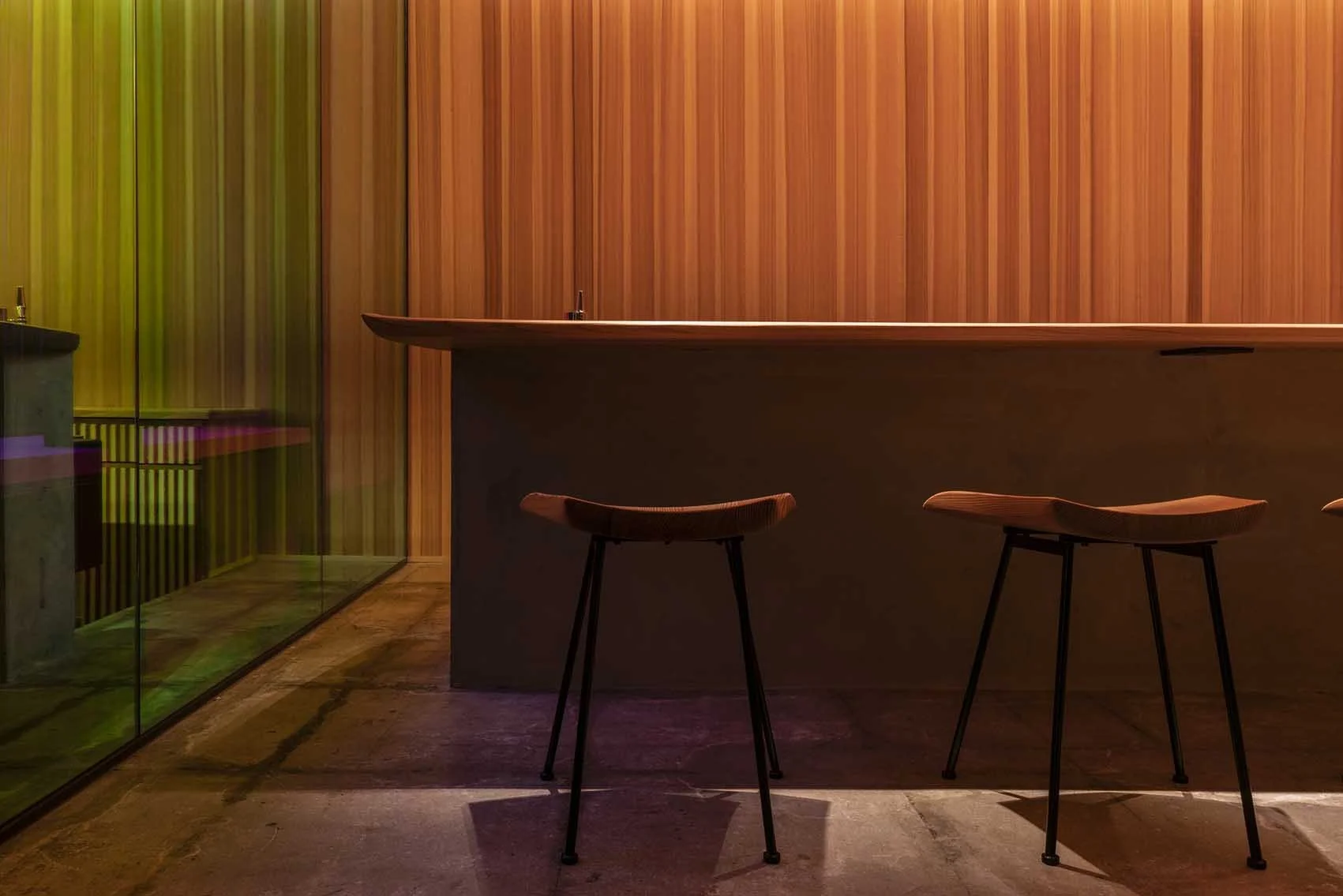COYANE by DO.DO.
Restaurant | Nagasaki, Japan
COYANE | DO.DO. | photography : Takumi Ota
DESIGN NOTE
Open restaurant with frameless doors and windows
White Hasami tiles developed for tunnels
Selection of textured materials with fewer colours
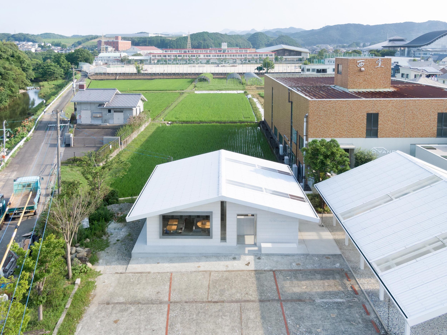
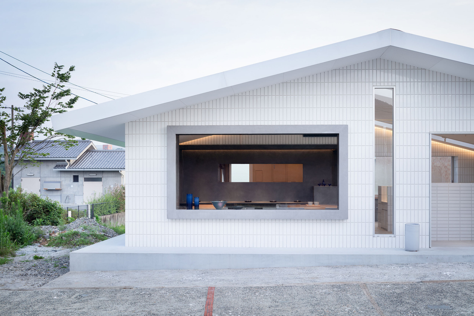
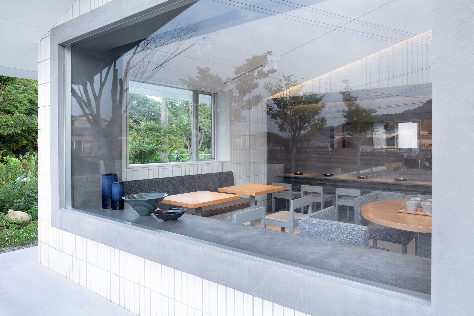
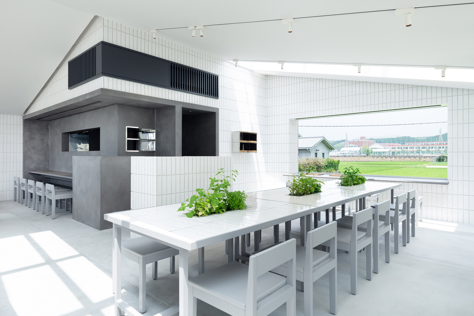
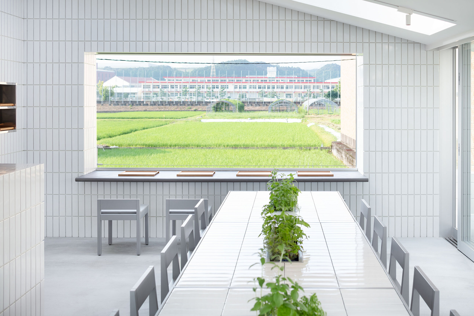
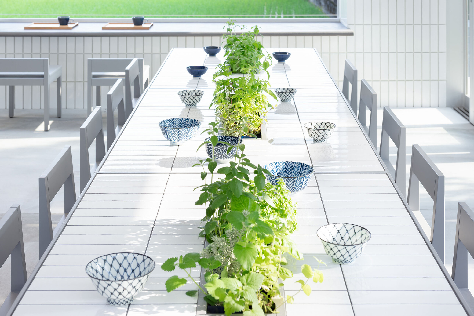
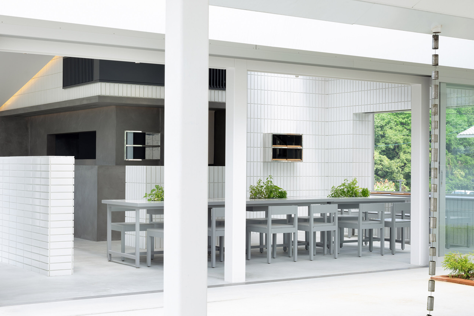
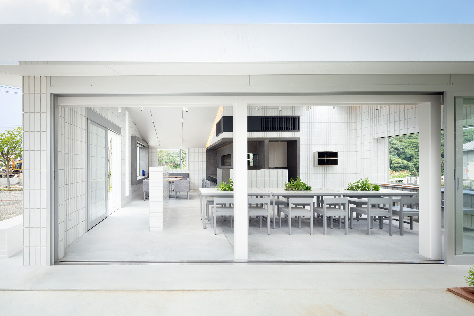
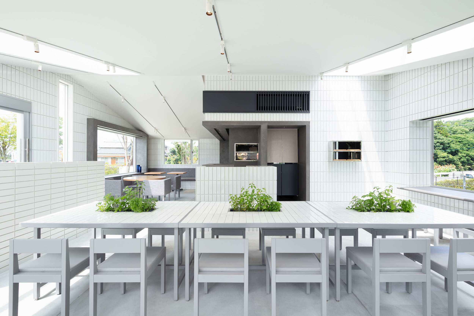
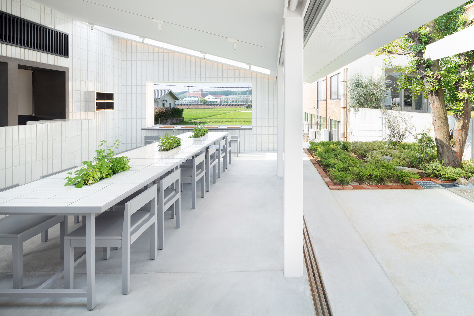
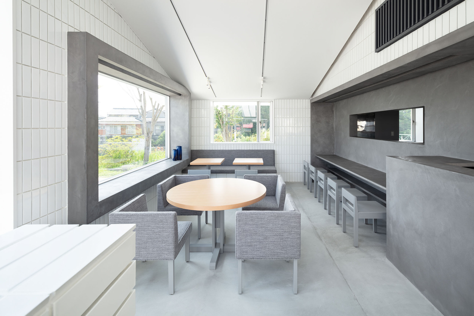

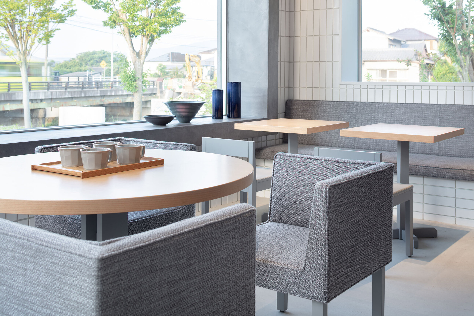
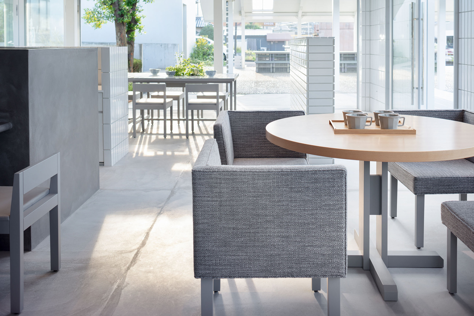
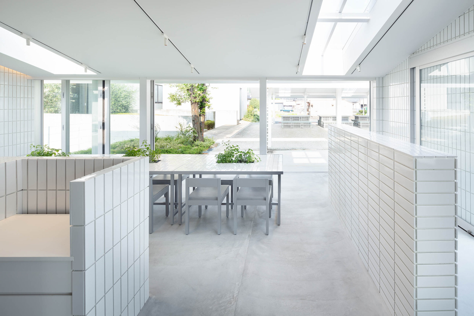
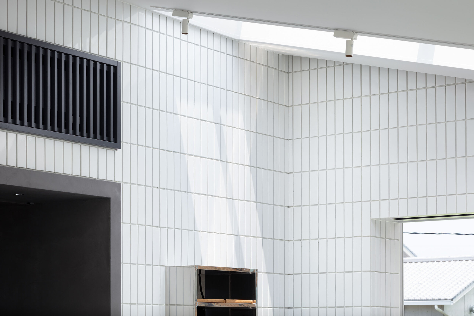
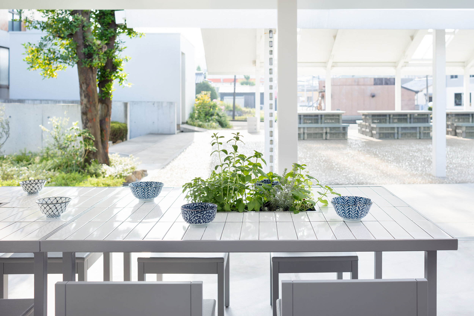
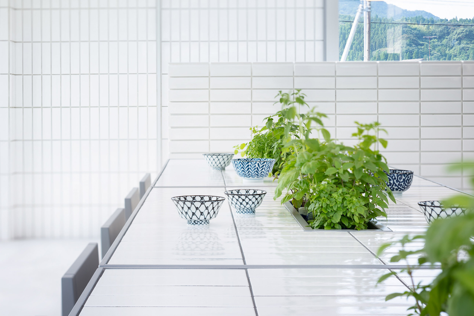
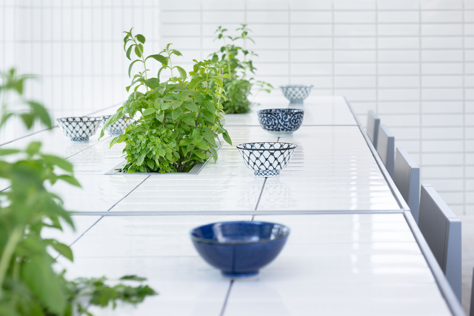
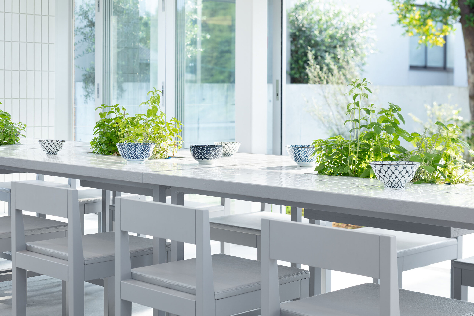
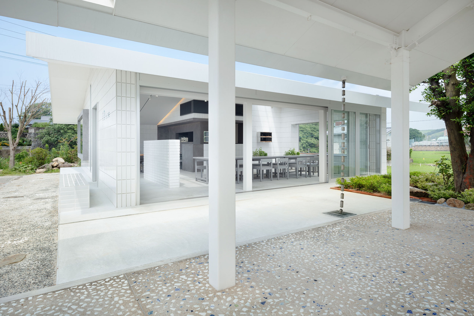
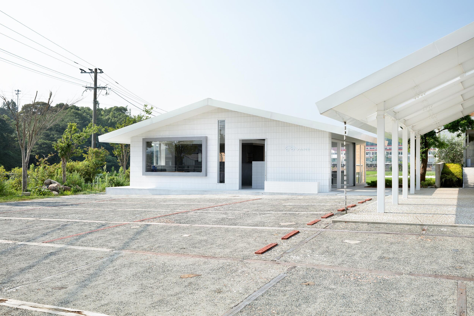
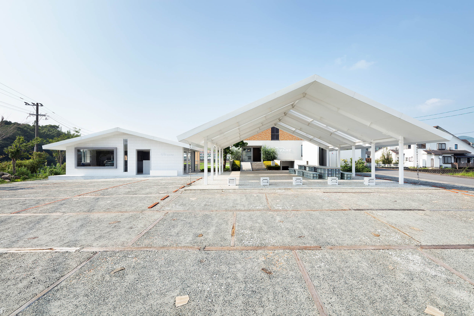
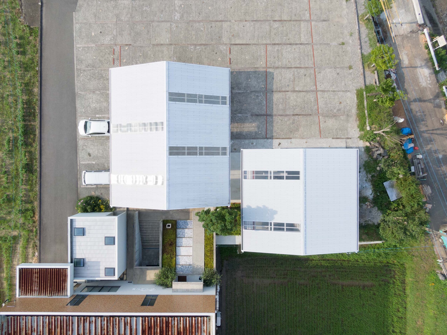
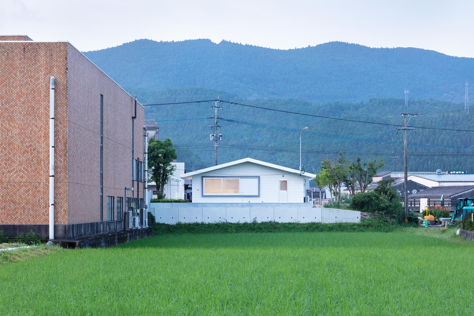
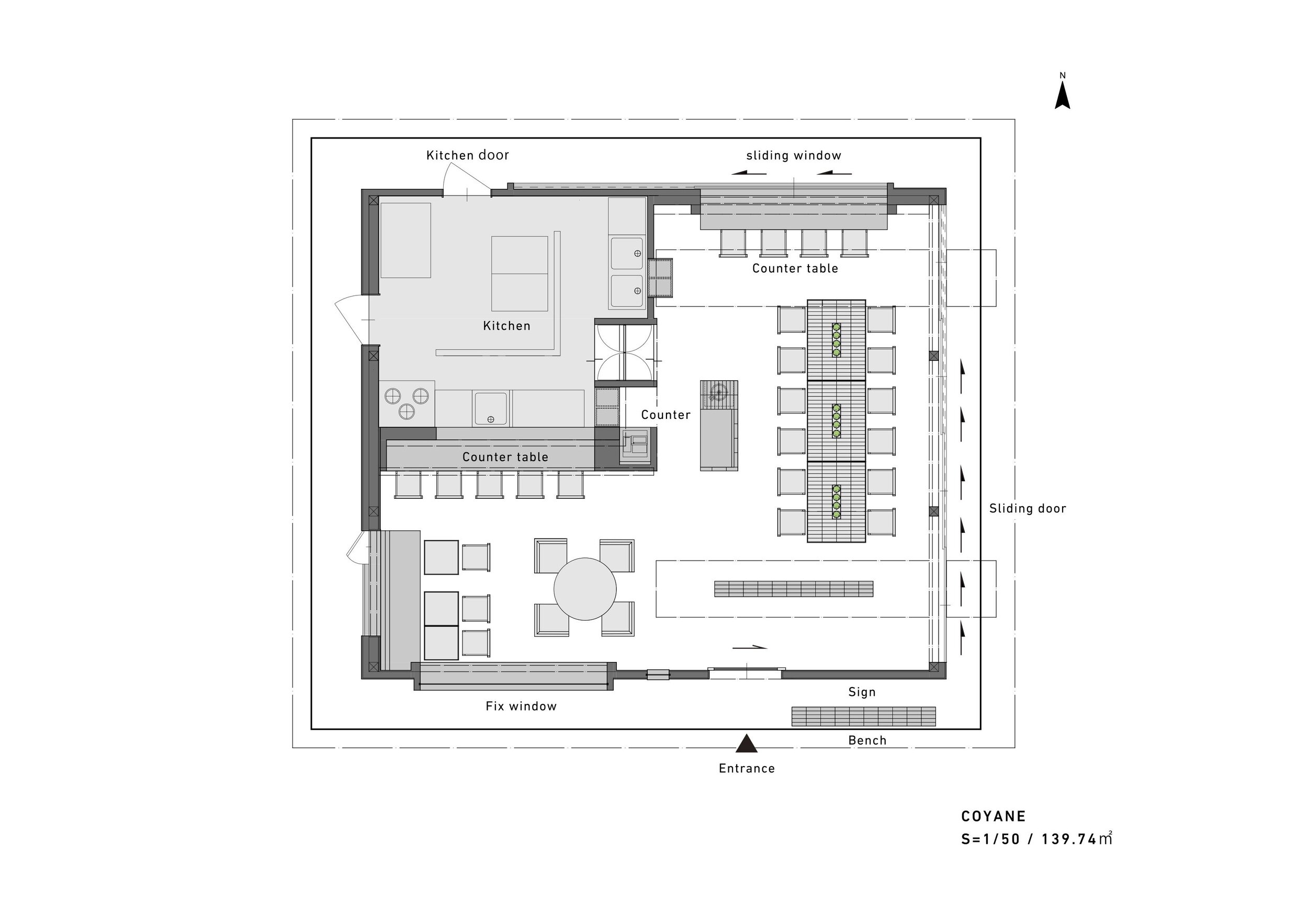
photography : Takumi Ota
words : Reiji Yamakura/IDREIT
Kei Harada, a director of Tokyo-based design studio DO.DO., has designed the pho noodle restaurant COYANE next to the ceramic gallery and shop ŌYANE in Hasami, Nagasaki. OYANE was also designed by DO.DO. in 2010, and both shops are owned and operated by a pottery company Saikai Toki.
The newly built architecture is designed in the form of a scaled-down version of the large roof of the existing event space, making it look like a sibling.
When we asked the designer Harada about the design concept, he said, “Based on the owner’s desire for visitors to spend more time around the shop, we aimed to create a comfortable space that is open to the outside. The side of the large roof event venue is made up of six large sliding doors, and the windows on the north side were designed to open fully without a frame. The stunning view of the rice fields outside the window enables you to feel the seasons and nature from the seating in the restaurant. Visitor can also see the elementary school in the distance so that you can experience the local countryside and the activities of the people of Hasami Town”.
Regarding the materials, he said “I heard that Saikai Toki had developed tiles for tunnels in the past, so I went to the warehouse to see them. The tiles were beautifully finished in a whiter colour than the usual white to increase visibility in the darkness, so we decided to use them as the primary material for the entire building, thinking that the tile would be able to convey the uniqueness and craftsmanship of them to customers.
For this interior, the material was carefully selected - white tiles, grey walls and beach wood tables - to keep the colour palette minimal, but with different textures.
“I focused on the surroundings and materials that already existed in this area and tried to create a welcoming atmosphere that maximizes these elements” As Harada said, the restaurant was designed to communicate the uniqueness of the Saikai Toki brand, a pottery manufacturer with a long history in Hasami Town.
DETAIL
The white roof architecture on the left is the newly built restaurant COYANE. On the right, the large roof is the outdoor event space for the gallery and shop ŌYANE opened in 2016.
The interior and exterior walls and table tops are fully covered with white tiles that were developed for the tunnel.
Counter seating in front of the kitchen.
Harada designed chairs in three different heights. At the counter by the window, the lowest-backed chairs are placed so as not to block the window view. A medium height chair was designed at the communal table and a slightly lower back chair at the counter in front of the kitchen.
The height of the partition between the communal table and the entrance is set at 1,250 mm. The designer Harada considered both the view when entering the restaurant and the comfort of the diners.
To the left of the entrance, sofa and bench seating have been set up for a comfortable stay. The tabletop is made of beechwood.
Plan
CREDIT + INFO
Name: COYANE
Design: DO.DO. Kei Harada
Sign design: Hokuto Fujii / hokkyok
Lighting design: Ushio Lighting
Construction: Kozasa Kensetsu
Location: 2204-4 Orishikisego, Hasami-cho, Higashisonogi, Nagasaki
Owner: SAIKAI TOKI CO., LTD.
Main use: Restaurant
Completion date: August, 2020
Floor area: 139.74 sqm
Material
exterior wall: Hasami tile (white)
interior wall: Hasami tile (white), Mortex
counter table: Mortex
communal table: Hasami tile (white)
round table: beechwood + polyurethane clear coat

